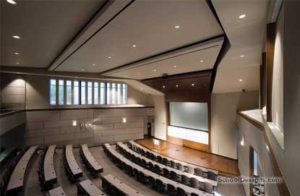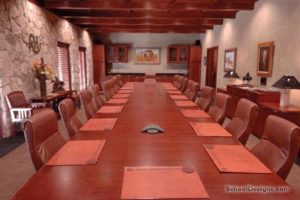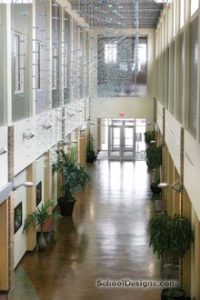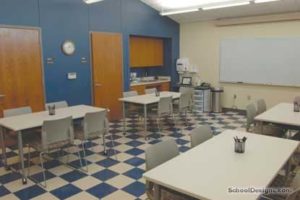Texas Tech University, Football Training Facility
Lubbock, Texas
The Football Training Facility serves as the focal point of Texas Tech football. Situated adjacent to the Jones SBC Football Stadium, the facility includes a 10,000-square-foot weightroom, a modern training and rehabilitation center, locker rooms, team meeting rooms, a player’s lounge and coaches’ offices. A separate hydrotherapy project funded by a major donor is included in the space.
One of the three hydrotherapy pools has an adjustable floor with varying water depths, a variable-speed underwater treadmill with remote and an underwater camera. The project also relocated and reconstructed two full-size grass practice fields.
While achieving the goal of being a technologically advanced building, the training facility blends with the Spanish Renaissance campus architecture. Arches, brick veneer, cast stone, clay roof tiles, and copper gutters and flashing exhibit this style of architecture. However, upon entering the building, one is impressed with the modern feeling created by the rubber floor, designed to resemble the actual stadium football field, and large murals on walls representing football scenes of past and present. This wedge-shaped entry serves as the focal point of the project and divides the building strategically into its functional quadrants.
Furthering the spirit of Texas Tech, red and black accents (the school colors) were mixed throughout the project with neutral shades. Also, “Double Ts” (the university’s logo) are placed throughout the building, including ceramic-tile walls in the locker room and hydrotherapy area, in the rubber flooring, in the wedge-shaped entry and in the weightroom flooring.
One project challenge was fitting a great deal of program space into a building site that was landlocked by streets on the north and east sides, a building on the west and practice fields on the south. Flexibility of space is one solution to the limited area; therefore, all of the team breakout meeting rooms can be divided into two smaller rooms with a movable partition in the center of the room. Also, the large meeting room, which seats 130, can be divided in half for additional flexibility.
Additional Information
Associated Firm
MWM Architects
Cost per Sq Ft
$56,000.00
Featured in
2005 Educational Interiors
Interior category
Physical Education Facilities/Recreation Centers
Other projects from this professional

Texas Tech University, School of Law, Mark and Becky Lanier Professional Development Center
Although Texas Tech’s School of Law has an enviable reputation with an...

Texas Tech University, National Ranching Heritage Center
This project is a combined effort of the National Ranching Heritage Association...

Texas Tech University System, Student Wellness Center
The Student Wellness Center at Texas Tech University provides a one-stop facility...

Texas Tech University Health Sciences Center, Larry Combest Community Health and Wellness Center
The Larry Combest Community Health and Wellness Center is a clinic operated...
Load more


