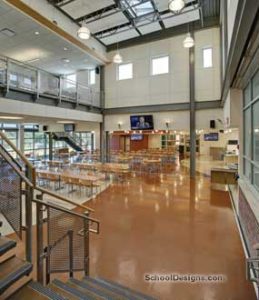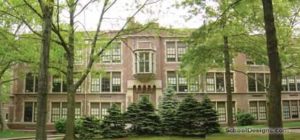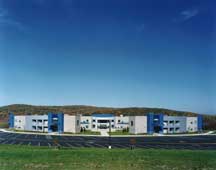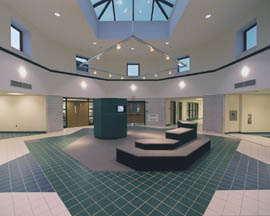St. Joseph`s School for the Blind
Jersey City, New Jersey
The architect has taken on this exciting and challenging opportunity to design a new educational facility for St. Joseph’s School for the Blind. This new two-story school will be adjacent to the Concordia House, the existing residence for some students. The school’s design will match dominant features of the Concordia House with pitched roofs, arched windows, accent ceramic tiles and custom brick masonry details.
In this project, attention to detail is paramount to the functionality of the school to best serve the students. For this specialized facility, the uses of color, texture and materials are essential in providing for the best spatial orientation.
Included in the building program are a physical-therapy pool, 17 specialized classrooms, a gymnasium, a multimedia center, therapy offices and workrooms.
Additional Information
Capacity
175
Cost per Sq Ft
$190.00
Featured in
2003 Architectural Portfolio
Category
Work in Progress
Other projects from this professional

Bergen Academies, Cafeteria Expansion and Renovation
Intended to serve as a multipurpose space, the renovated and expanded cafeteria...

Teaneck High School
Constructed in 1920, the three-story brick masonry building needed a comprehensive renovation...

Sparta Middle School
Sparta Middle School is a new two-story facility in rural Sparta, N.J....

C.V. Starr Intermediate School
January 1998 was an exciting month for the students, faculty and administration...



