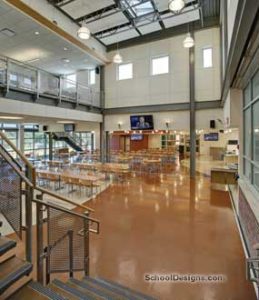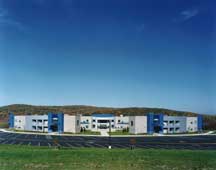C.V. Starr Intermediate School
Brewster, New York
January 1998 was an exciting month for the students, faculty and administration of the Brewster Central School District. On a cold, rainy morning, nearly 600 enthusiastic fourth- and fifth-grade students and staff participated in the ceremonies officially opening the school. Challenging site conditions were overcome with the construction of this 56,000-square-foot addition, which connects to the district’s middle school.
The educational program, developed in collaboration with the administration, staff and architects, includes 800-square-foot classrooms, media center, art room, cafeteria, gymnasium and discovery science classroom. Technology is integrated throughout the school with networked computer workstations and cable television connections in every classroom.
Custom-designed teaching stations in the classrooms boast brilliant colors and geometric shapes stimulating students’ minds, and achieving the district’s educational and functional objectives for technology and traditional instruction.
The design provides flexibility to conduct simultaneous instruction for two to three classes of almost 80 students. Wider corridors in key areas provide additional large-group instruction.
Photographer: ©Norman McGrath
Additional Information
Cost per Sq Ft
$146.00
Featured in
1998 Educational Interiors
Interior category
Classrooms
Other projects from this professional

Bergen Academies, Cafeteria Expansion and Renovation
Intended to serve as a multipurpose space, the renovated and expanded cafeteria...

Teaneck High School
Constructed in 1920, the three-story brick masonry building needed a comprehensive renovation...

St. Joseph`s School for the Blind
The architect has taken on this exciting and challenging opportunity to design...

Sparta Middle School
Sparta Middle School is a new two-story facility in rural Sparta, N.J....



