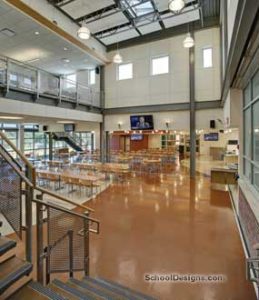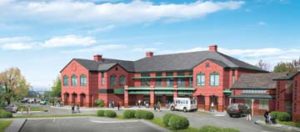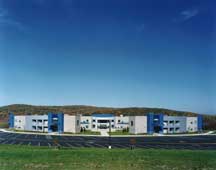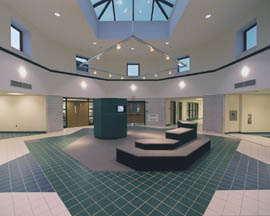Teaneck High School
Teaneck, New Jersey
Constructed in 1920, the three-story brick masonry building needed a comprehensive renovation to meet the district’s 21st-century educational goals. The school’s existing educational program and physical space requirements were no longer in compliance with those goals.
Collaborating closely with the district, the architect conducted an extensive space utilization and programming study of the existing school. The entire mechanical system, air conditioning, piping and lighting were replaced and upgraded.
An upgraded library/media center was essential to provide resources to enhance educational value for students. The result is an enhanced learning environment with the updated technologies required for 21st-century instructional space. The renovated space is a state-of-the-art media center serving 1,300 high school students in grades 9 to 12.
The new media center offers modern space and technological advancement. Space allocations include areas of research and study, a language lab, computer access, and production and editing capabilities. The new TV studio control room is designed to offer the appropriate space and equipment necessary for students to produce TV programs. The editing room allows students to edit and finalize productions, and has an additional video-on-demand system to reduce storage and create more space for an upgraded learning environment.
Additional Information
Associated Firm
Linwood Engineering; Longo Associates, Inc.
Cost per Sq Ft
$129.30
Featured in
2006 Educational Interiors
Interior category
Libraries/Media Centers
Other projects from this professional

Bergen Academies, Cafeteria Expansion and Renovation
Intended to serve as a multipurpose space, the renovated and expanded cafeteria...

St. Joseph`s School for the Blind
The architect has taken on this exciting and challenging opportunity to design...

Sparta Middle School
Sparta Middle School is a new two-story facility in rural Sparta, N.J....

C.V. Starr Intermediate School
January 1998 was an exciting month for the students, faculty and administration...



