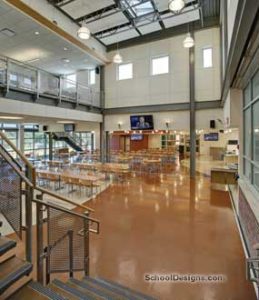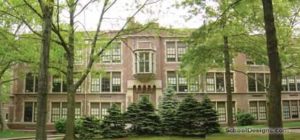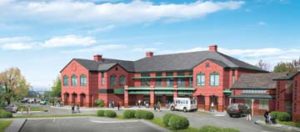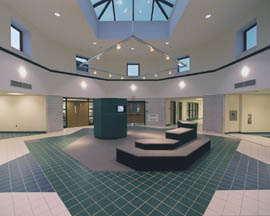Sparta Middle School
Sparta, New Jersey
Sparta Middle School is a new two-story facility in rural Sparta, N.J. The purpose of the new facility is to provide space for a growing population.
The program for the school was based on a house plan in which each grade, 5 to 8, has its own identifiable area. Each grade also has its own separate entrances, and within the house plan, each grade is divided into two teams that are color-coded for identity. This program allows for a large population in the school, but keeps a more “homey” environment where children will not feel lost or overwhelmed.
The symmetrically designed school has two circular-shaped sides and a separate gymnasium and cafeteria attached at the rear of the building. It includes four regular classrooms, six science rooms and several common areas, such as the gymnasium, cafeteria and library/media center. The school also features specialized classrooms for small-group instruction, music, home economics and computer technologies. Classrooms are equipped with computers and Internet access to allow for the integration of technology into the curriculum.
Photographer: ©James F. DiMauro
Additional Information
Cost per Sq Ft
$136.00
Featured in
2000 Architectural Portfolio
Other projects from this professional

Bergen Academies, Cafeteria Expansion and Renovation
Intended to serve as a multipurpose space, the renovated and expanded cafeteria...

Teaneck High School
Constructed in 1920, the three-story brick masonry building needed a comprehensive renovation...

St. Joseph`s School for the Blind
The architect has taken on this exciting and challenging opportunity to design...

C.V. Starr Intermediate School
January 1998 was an exciting month for the students, faculty and administration...



