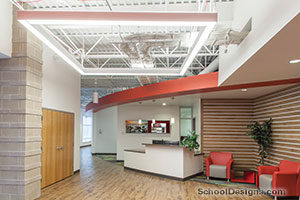Rossville K-12 Media Center
Rossville, Indiana
The Rossville K-12 Media Center was completed for Rossville Consolidated Schools, a rural district in central Indiana. The best site for the addition was a previously open courtyard between two academic wings. The design brings primary and secondary students into one space and creates a visual connection between the two. In the media center, two Rossville “Hornets” red carpet stripes define the separation between primary and secondary sections; a shared gathering space is situated in the middle. Depending on the furniture used, this space can function as a formal gathering space or a casual reading space.
The media center addition took advantage of a sloped grade, which enables occupants to enter from the lower level and traverse up a learning riser to the upper media center level. An overhead sectional door enables the school to have the media center open or closed to the learning riser. Another overhead door provides access to a “flex” room off the media center. This space has the flexibility to be a classroom, meeting room, or reading room.
Daylight was a driving factor in the design, not just because of the program, but also because of the challenge posed as previously exterior classroom windows became interior windows. To obtain a visual separation while admitting some daylight into the classrooms, translucent film was applied to these windows. In addition, north-facing clerestory windows are installed in the media center.
Beyond the media center, the project included other building upgrades. An athletic field house and an agriculture and arts wing were added to the existing building. New baseball and softball facilities were added to the site as well as a new transportation and maintenance building.
Additional Information
Associated Firm
Sims-Durkin Associates; Lynch, Harrison & Brumleve Inc.; Abonmarche
Cost per Sq Ft
$170.00
Featured in
2022 Educational Interiors Showcase
Interior category
Libraries/Media Centers
Other projects from this professional

Ura Seeger Memorial Auditorium
The new Ura Seeger Memorial Auditorium at Seeger Jr./Sr. High School provides...

Walnut Grove Elementary
The new Walnut Grove Elementary School features dynamic learning spaces full of...

Walnut Grove Elementary
Design Team LANCER+BEEBE, LLC (Architect, Interior Designer); CEC (Civil, Landscape Design); LHB (Structural);...

Center Grove I3 Technology Center
Associated firms: WSI Engineering, Civil Engineering; Innovative Engineer, LLC (Mechanical, Plumbing, Electrical);...



