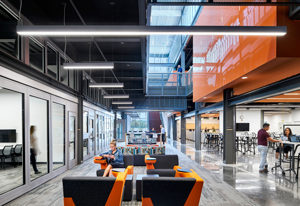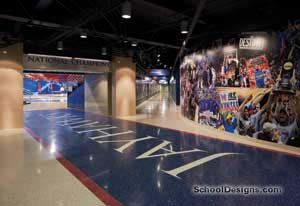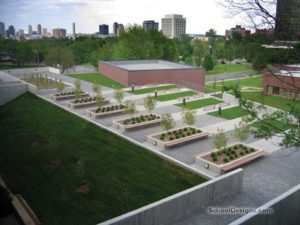Rockhurst High School
Kansas City, Missouri
The client request: “Redesign the school.” A comprehensive renovation and addition to the 1950s facility put pressure on the design team to organize new and existing components into a rational series of spaces and create a fresh image for the school.
The unifying element is a masonry wall that begins at ground level at one end of the campus and sweeps powerfully through the school. The rough texture, reddish-brown tone and continuous arc contrast with the geometric grid of the existing concrete frame and beige masonry. The new wall defines circulation and connects three levels with a new chapel, new student commons and a performing-arts facility.
“Found spaces” were important to the transformation. The entry courtyard became the entry atrium, the student courtyard became the commons, the gym was reoriented to connect with the new commons, and administrative areas became classrooms. The chapel is a dramatic, emotionally engaging environment formed by three curving wall segments connected by glass. To most, the school seems like an entirely new place.
“A dynamic space where identifiable forms help to provide visual stimulation.”
Additional Information
Cost per Sq Ft
$150.00
Citation
Gold Citation
Featured in
2002 Educational Interiors
Interior category
Common Areas
Other projects from this professional

Creighton Academy
Creighton School District was looking to modernize the entire campus to create...

Missouri Innovation Campus
A progressive partnership between Lee’s Summit R-7 School District, Metropolitan Community College,...

University of Kansas, Allen Fieldhouse and Athletic Complex Renovation
The transformative renovation of Allen Fieldhouse and the Athletic Complex addressed the...

Metropolitan Community College, Penn Valley Campus, Education Center/Storm Shelter
The intent of the building was to provide conventional instruction space, an...
Load more


