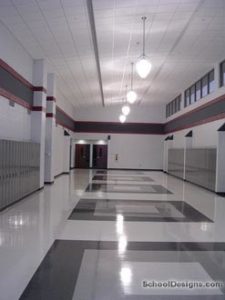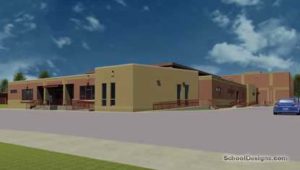Oak Glen Elementary School, Addition
Lansing, Illinois
The educational requirements for this 80,846-square-foot, $13,978,424 renovation and addition were to accommodate a growing enrollment, offer a safe environment with room for curriculum growth and incorporate state-of-the-art technologies into each learning space. In 2011, the District moved forward with a two-phased, two-year expansion project culminating in the construction of an almost totally new elementary school facility; only the existing cafeteria, kitchen and office spaces remained and were renovated.
The architect’s challenge was to have the facility remain in full use, with minimal disruption, while incrementally moving students and staff safely to new areas. This was accomplished while keeping students and faculty safe, meeting time and budget constraints, and providing a totally new look to the outdated structure. Outdated pie-shaped classrooms in circular pods were replaced with bright and spacious grade-friendly communities for learning. Energy- efficient lighting and HVAC systems are controlled remotely by the district, and classroom teachers control smartboard technology from their desks.
Additional Information
Capacity
780
Cost per Sq Ft
$172.90
Featured in
2013 Architectural Portfolio
Other projects from this professional

ECHO Educational Enrichment Center & Dr. Debra Parrish-Hooks Administrative Center
Design Team Jim Maciejewski (Principal Architect); Wayne Babiak (Architect); Edvin Mertdogan (Architect) The ECHO...

Calvin Coolidge Elementary School, Addition and Renovation
Design Team James Maciejewski (Owner/Principal Architect); Felipe Cajigas (Architectural Designer); Jerry Maciejewski (Senior...

Memorial Junior High School
The educational requirements for this 119,600-square-foot, $19 million addition were clear: accommodate...

Kellar Junior High School Addition
Posen-Robbins (Ill.) School District 143½ was faced with a growing school population...



