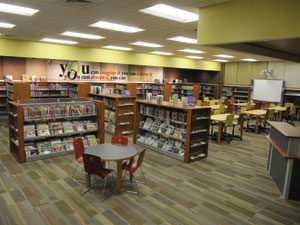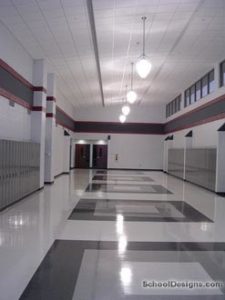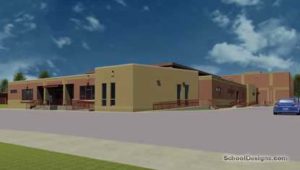ECHO Educational Enrichment Center & Dr. Debra Parrish-Hooks Administrative Center
South Holland, Illinois
Design Team
Jim Maciejewski (Principal Architect); Wayne Babiak (Architect); Edvin Mertdogan (Architect)
The ECHO (Exceptional Children Have Opportunities) Educational Enrichment Center & Dr. Debra Parrish-Hooks Administrative Center is a specialty educational facility that serves special needs individuals from kindergarten through 21 years of age. The facility is run by the ECHO Joint Agreement, a cooperative of 17 school districts in the South Cook County region of Illinois.
The facility houses six specialty programs:
• (ABLE) Adaptive Behavioral Learning Environment Program: serves students who have needs related to autism spectrum disorder and intellectual disabilities or who are experiencing issues with verbal and nonverbal communication, social interactions, sensory processing/regulation and academic progress.
• (CD) Communication Development: serves children who have speech or language deficits that interfere with their educational achievement in a general education setting.
• (DHH) Deaf and Hard of Hearing: serves students who have mild to profound hearing loss.
• (EASE) ECHO Academic Skills Education Program: serves students who have multiple complex disabilities, including cognitive, language, physical, health or vision needs.
• (FEP) Family Enrichment Program: serves at-risk expecting parents and families by providing early, continuous, intensive, and comprehensive child development and family support services focusing on increasing self-esteem and academic achievement.
• (PACE) Providing Alternatives For Continuing Education: serves students with varied behavioral, emotional, and academic needs by providing a therapeutic, emotionally safe environment geared toward increasing self-esteem, reinforcing socially appropriate behaviors, and achieving academic success.
Each of these programs had been housed at various schools throughout the districts and had to change locations about every three years. With a goal of creating stability and continuity, the challenge was to bring six independently functioning programs, with strict requirements, into one building.
JMA worked with each program team to develop an overall building program. The design goals:
• Providing educational space that maintained each program’s autonomy and functionality while taking advantage of the efficiencies and synergies of a central facility.
• Designing flexible space arrangements that would provide safe and effective educational environments for the diverse student population.
• Using land owned by the cooperative to situate the new facility near the existing ECHO School.
The result is a two-story facility that provides each program area with a “school within a school.” Common areas, such as cafeteria, gymnasium, and media center, are used by each program, and specialists unique to each program have dedicated space within that program’s block. Flexible conference and small group areas are available for all to use. The team can bring all students together or maintain their individuality. The result is the forming of a cohesive community that provides the desired safety, stability, and continuity.
Additional Information
Associated Firm
Millies Engineering Group; McCluskey Engineering; WT Engineering
Capacity
400
Cost per Sq Ft
$199.00
Featured in
2022 Architectural Portfolio
Category
Specialized
Interior category
Administrative Areas/Offices
Other projects from this professional

Calvin Coolidge Elementary School, Addition and Renovation
Design Team James Maciejewski (Owner/Principal Architect); Felipe Cajigas (Architectural Designer); Jerry Maciejewski (Senior...

Oak Glen Elementary School, Addition
The educational requirements for this 80,846-square-foot, $13,978,424 renovation and addition were to...

Memorial Junior High School
The educational requirements for this 119,600-square-foot, $19 million addition were clear: accommodate...

Kellar Junior High School Addition
Posen-Robbins (Ill.) School District 143½ was faced with a growing school population...



