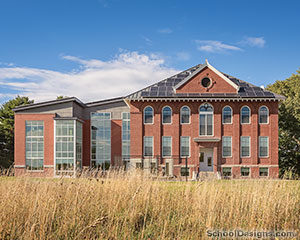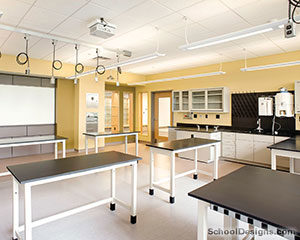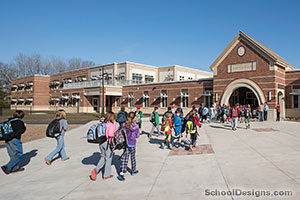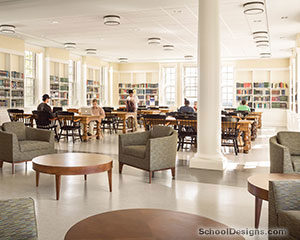Noble High School
North Berwick, Maine
Noble High School participates in the Coalition of Essential Schools, a national organization that encourages innovation in teaching. The district uses a project-based, interdisciplinary approach and wanted its new building to be compatible. It also wanted space for community programs, as well as a friendly, small-school ambience that would fit the district’s three rural towns and personalize a 270,000-square-foot facility for 1,500 students.
The design solution begins with the main entry, where a wood arcade sets an inviting tone, and a southeasterly orientation captures sunlight throughout the day. Inside, the warmth of wood continues in the exposed trusses of a two-story, skylighted “town square.” The square is the crossroads of the school, the hub connecting classroom, performing-arts and physical-education wings, and where everyone passes as they move between wings. A balcony on the stairway provides a place for small-group performances. Benches and wide steps make the square a natural gathering space for students or community members using the building.
Each town has a permanent display case in the square, reinforcing community ownership and the building’s function as a resource for everyone. A childcare vocational program staffed by students enables the public to participate in the adult-education program. A 50-seat restaurant that is part of a culinary-arts program will be open to the public. The school healthcare clinic is designed for community use. A 1,000-seat performing-arts center has the sophisticated systems to attract professional performances.
Fifteen “learning communities,” each accommodating 100 students and a four-teacher team, create a personalized small-school environment. Each community has two classrooms that can be made into one, a project room, a science lab, storage rooms, offices for teachers and multipurpose room that serves as a “living room” for the entire group.
Natural light is abundant throughout, from a skylighted cafeteria and large arched windows. Many corridors share outside windowed walls and are wide enough for benches where students can gather. The cafeteria, called The Commons, is like a mall food court, and a small second-floor cafe provides opportunities for socializing.
“Nice warm feel to a space that appropriately links to other areas in the school!” 2002 Jury
Additional Information
Capacity
1,500
Cost per Sq Ft
$96.30
Citation
William W. Caudill Citation; Bronze Citation
Featured in
2002 Educational Interiors;2002 Architectural Portfolio
Interior category
Common Areas
Other projects from this professional

Maine Academy of Natural Sciences at Good Will-Hinckley
Design teamMark Lee, AIA, LEED AP BD+C (Principal-in-Charge); Sharon Ames, RA, LEED...

University of Southern Maine, Bailey Hall Science Laboratory Renovations
Flexibility to accommodate a range of science disciplines required a design that...

Wentworth Intermediate School, New Grade 3-5 School
Design teamDaniel Cecil, AIA (Principal-in-Charge); Anthony Roy (Sr. Designer); Jamie Ouellette (Sr....

Miller Library Renovations
The renovation of Colby College’s Miller Library created a renewed experience and...
Load more


