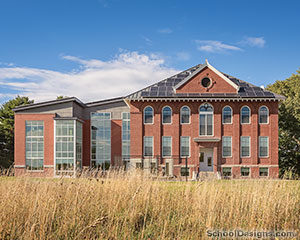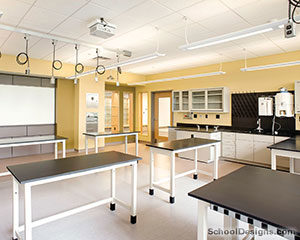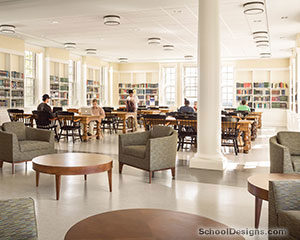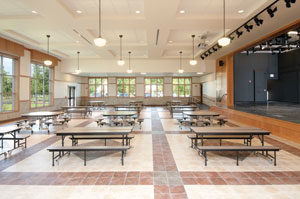Wentworth Intermediate School, New Grade 3-5 School
Scarborough, Maine
Design team
Daniel Cecil, AIA (Principal-in-Charge); Anthony Roy (Sr. Designer); Jamie Ouellette (Sr. Designer); Heidi Gardner (Designer); John Kuchinski, PE (Civil Engineer); Jeffrey Cormier, PE (Mechanical Engineer); Richard Marchessault (Plumbing Designer); Arthur Dudley (Contractor)
The new Wentworth Intermediate School features an arched entrance that creates a welcoming scale for children. Classroom wings have brightly colored themes for wayfinding and wrap around an outdoor courtyard that provides daylight.
The technology-rich school includes a learning commons with a computer lab, video lab, small-group rooms, and a maker space. One of four STEM labs features an organic teaching garden. Students grow seedlings during the winter as part of the school’s curriculum, culture, and food program. The town’s Parks and Recreation Department has an office here for expanded community use.
Natural materials create a warm and welcoming character. Brick-clad piers, red oak beams, and a patterned porcelain tile floor offer a visually appealing entry. The skylighted main lobby features a glasswork ceiling sculpture that symbolizes the flora and fauna of the nearby Scarborough Marsh, a frequent site of student ecology projects.
Sustainable design elements include a geothermal heating and cooling system supplemented by natural gas, sun shades, light shelves and a lighting control system.
Additional Information
Capacity
800
Cost per Sq Ft
$193.00
Featured in
2016 Architectural Portfolio
Other projects from this professional

Maine Academy of Natural Sciences at Good Will-Hinckley
Design teamMark Lee, AIA, LEED AP BD+C (Principal-in-Charge); Sharon Ames, RA, LEED...

University of Southern Maine, Bailey Hall Science Laboratory Renovations
Flexibility to accommodate a range of science disciplines required a design that...

Miller Library Renovations
The renovation of Colby College’s Miller Library created a renewed experience and...

Idlehurst Elementary School
Idlehurst Elementary School is the “greenest” school in the state, according to...
Load more


