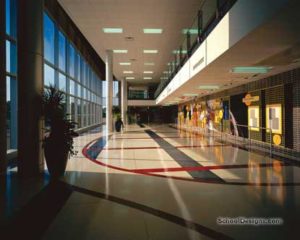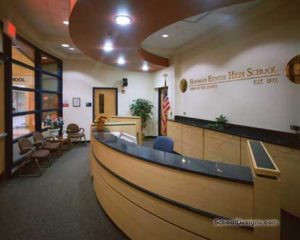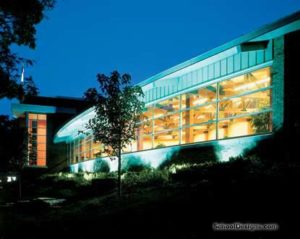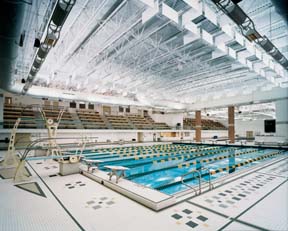New Elgin Middle School
South Elgin, Illinois
For its first true middle school, School District U-46 challenged the architect to design a 900-student building with core space for 1,200. The main concerns were collaborative teaching, minimizing travel distances, maximizing natural lighting and providing secure environments for students, teachers and the community.
The architect designed a triangular plan to eliminate long corridors and to maximize views to a beautiful wooded site. Students never walk more than 33 percent of the total triangle to reach any activity or classroom.
Teaching areas are filled with daylight through generous windows and a large landscaped courtyard. Three distinct areas define the triangle, and provide separation of noise and activities.
Unique elements in the educational program include the ability to open up adjacent classrooms and create 1,700-square-foot teaming environments. This occurs twice in each of the three wings and, along with common areas outside the classroom, creates 4,900 square feet of open floor space that can be used for meetings, presentations, skits or other group functions. The key is flexibility and collaboration among students and teachers.
Additional Information
Capacity
900
Cost per Sq Ft
$123.00
Featured in
2004 Architectural Portfolio
Other projects from this professional

Conant High School
Curriculum demands and increased student enrollment created the need for major additions...

Hoffman Estates High School
A facility utilization study indicated higher than normal utilization rates at this...

Willow Springs Elementary School
The Willow Springs School had outgrown its existing facility. The 1913 and...

Glenbrook North High School, Natatorium
The goal of this addition and remodel was to create a multiuse...
Load more


