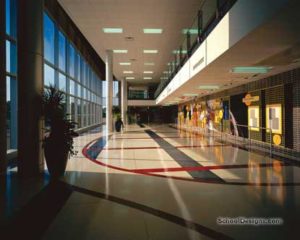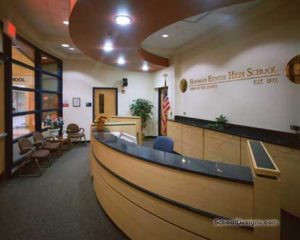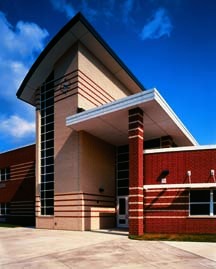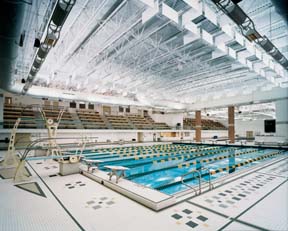Willow Springs Elementary School
Willow Springs, Illinois
The Willow Springs School had outgrown its existing facility. The 1913 and 1955 wings of the building were in need of major structural, mechanical and technological upgrades. The district demolished the existing wings and constructed a new kindergarten/early-childhood wing, library and administrative office complex. It also renovated the balance of the building’s lighting, ventilation and technology systems.
The exterior of the new office complex reflects the design vocabulary of the existing 1970s structure, and the curvature of the wall softens the existing stark, rigid lines. The library’s reading tower separates the office complex from the library’s facade, which is glazed and in total contrast to the existing building.
A critical aspect of the library design was to create a contemporary space with visual accessibility to the surrounding neighborhood. The wood structure creates a connection to the large oak trees surrounding the school, and creates a warm and inviting space to gather and study. The south-facing clerestory windows flood the library with diffused natural light. The library is organized into five areas: a reading tower, book stacks, class instruction, computer lab and technology lab.
Additional Information
Capacity
500
Cost per Sq Ft
$97.34
Featured in
2006 Architectural Portfolio
Other projects from this professional

Conant High School
Curriculum demands and increased student enrollment created the need for major additions...

Hoffman Estates High School
A facility utilization study indicated higher than normal utilization rates at this...

New Elgin Middle School
For its first true middle school, School District U-46 challenged the architect...

Glenbrook North High School, Natatorium
The goal of this addition and remodel was to create a multiuse...
Load more


