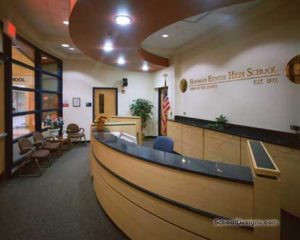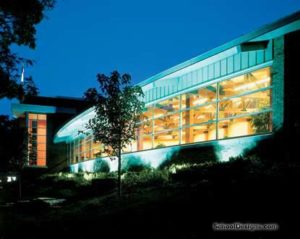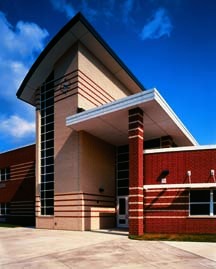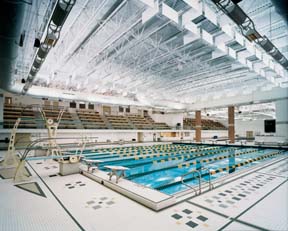Conant High School
Hoffman Estates, Illinois
Curriculum demands and increased student enrollment created the need for major additions and remodeling work at this northwest suburban district. The study resulted in an expansion plan of Conant High School.
A new music suite was constructed at the southeast corner of the building and includes a band ensemble room, a chorus ensemble room, practice rooms, storage rooms and a music library. The former music suite, situated partly on the basement level of the building, was inaccessible to persons with disabilities. Demolition of the existing music suite made way for the construction of a new, state-of-the-art science department with 15 new science labs of all disciplines, prep rooms, storage rooms and a new science department office.
The main feature of the building is a two-story lobby/student assembly area containing a “green building technologies”-themed exhibit displaying various LEED components of the building, including photovoltaic energy collection for supplemental electricity, solar thermal collection for supplemental domestic water heating, a green roof design for water management, a wind turbine for supplemental electricity, and a geothermal heating system using the Earth’s constant core temperature as a heating and cooling source.
Additional Information
Cost per Sq Ft
$176.00
Featured in
2009 Educational Interiors
Interior category
Common Areas
Other projects from this professional

Hoffman Estates High School
A facility utilization study indicated higher than normal utilization rates at this...

Willow Springs Elementary School
The Willow Springs School had outgrown its existing facility. The 1913 and...

New Elgin Middle School
For its first true middle school, School District U-46 challenged the architect...

Glenbrook North High School, Natatorium
The goal of this addition and remodel was to create a multiuse...
Load more


