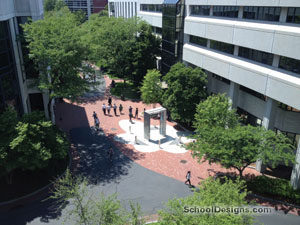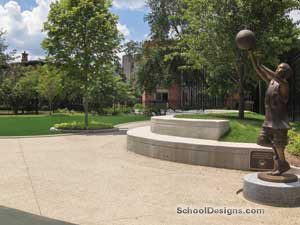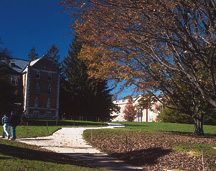Lesley University and Episcopal Divinity School, Sherrill Plaza
Cambridge, Massachusetts
Sherrill Plaza is a vital campus gathering space owned jointly by Lesley University and Episcopal Divinity School. Prior to redesign, the concrete plaza, walls and stairs had succumbed to more than 40 years of New England’s freeze-thaw cycles. Lesley University and Episcopal Divinity School sought to rejuvenate the crumbling plaza and make it easier to navigate for those with mobility issues.
The landscape architect was engaged by the two institutions to develop a plan to revitalize the plaza. The resulting design has created a verdant, universally accessible gathering place that is sensitive to the distinct architectural styles of the adjacent buildings. The new plaza features multiple seating opportunities, dramatically expanded planting beds and enlarged usable space, while achieving a reduction in overall paved area.
In order to simplify complex grade changes and circulation routes, stairs were consolidated, angular walks were softened, and new access ramps were integrated. Water-efficient groundcovers, perennials and shrubs give the plaza a garden-like appearance while minimizing irrigation requirements. New, large-caliper trees enhance building entrances and provide shade for the seating areas.
Additional Information
Featured in
2012 Architectural Portfolio
Category
Landscape
Other projects from this professional

Northeastern University, Bernard M. Gordon Tribute to Engineering Leadership
The architects collaborated to develop the Bernard M. Gordon Tribute to Engineering...

The Wheeler School, East Campus Landscape Enhancements
The design creates inviting gathering spaces and new recreational, play and outdoor...

University of Connecticut, Mansfield Road and Fairfield Road
The architect began by transforming the 7.7-acre Fairfield Road into a pedestrian-friendly...

Rochester Institute of Technology, Gannett Quadrangle and Administration Circle
In 2003, Rochester Institute of Technology transformed two key outdoor spaces as...
Load more


