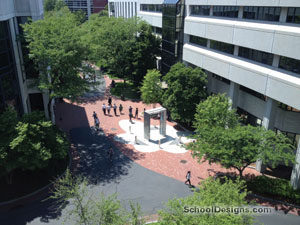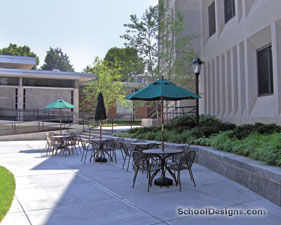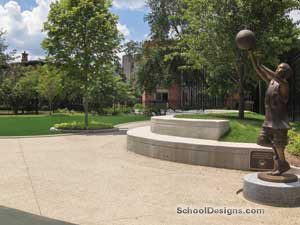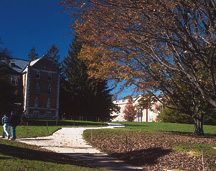Rochester Institute of Technology, Gannett Quadrangle and Administration Circle
Rochester, New York
In 2003, Rochester Institute of Technology transformed two key outdoor spaces as part of a new initiative to revitalize the campus. The landscape architect collaborated with Rochester sculptor Albert Paley to site his “Sentinel,” a 73-foot-high Cor-ten steel and titanium sculpture that announces the campus entrance at the student center and the Quarter Mile walkway. In the process, a large vehicular precedent gave way to the tall shade trees and rolling lawns of a welcoming pedestrian oasis.
Gannett Quadrangle, the campus gathering space adjacent to the main library, has been reconfigured as part of the campus revitalization program. In order to achieve a lush, cohesive space, the landscape architect redesigned and unified the quadrangle, creating an attractive amenity for all of the campus community to enjoy. To achieve this, pedestrian circulation, which previously was characterized by a rigid grid extension of the existing buildings, was reorganized into a coherent, organized landscape distinguished by curvilinear shapes and a substantial decrease in unnecessary pavement.
Bringing three distinct areas together required a simplification of the site grading and the addition of curvilinear stone walls as vertical elements around the periphery of the quadrangle. Pedestrian patterns were studied carefully, and walk locations, widths and alignments were designed to avoid desire lines through the lawns and plantings. Mature oaks, maples and pines were planted to enhance pedestrian scale and the feeling of an established learning environment. A new lighting system increased nighttime use and safety.
New seating for the quadrangle included benches designed by students from RIT’s art department. Planting and paving materials blend with the existing campus and allow the quadrangle to unify the surrounding areas with a distinct RIT character.
Dedicated in fall 2003, the new quadrangle integrates the adjacent buildings into the campus, and provides a more pleasant and functional environment for the RIT community.
Additional Information
Associated Firm
Fisher Marantz Stone; Paley Studios, Ltd.; Jensen Engineering
Featured in
2004 Architectural Portfolio
Category
Landscape
Other projects from this professional

Northeastern University, Bernard M. Gordon Tribute to Engineering Leadership
The architects collaborated to develop the Bernard M. Gordon Tribute to Engineering...

Lesley University and Episcopal Divinity School, Sherrill Plaza
Sherrill Plaza is a vital campus gathering space owned jointly by Lesley...

The Wheeler School, East Campus Landscape Enhancements
The design creates inviting gathering spaces and new recreational, play and outdoor...

University of Connecticut, Mansfield Road and Fairfield Road
The architect began by transforming the 7.7-acre Fairfield Road into a pedestrian-friendly...
Load more


