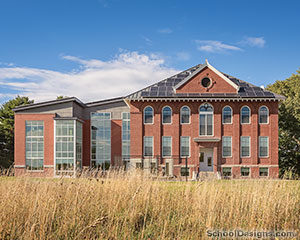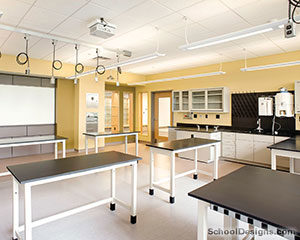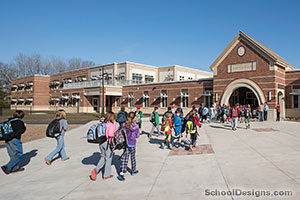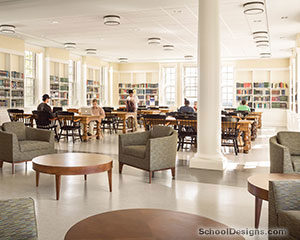Kennebunk Elementary School
Kennebunk, Maine
In designing a replacement for two aging, crowded elementary schools, the town of Kennebunk sought to build a consolidated facility that would provide students and educators with modern educational tools and classrooms. It was important that the new 600-student school maintain a small-school feel for students in kindergarten through third grade.
The school is divided into three 200-student villages to create schools-within-a-school. These multi-grade villages are situated around a student lobby. By placing the wings in an orthogonal arrangement, the classrooms take full advantage of views into the wooded landscape.
In the center of each village, the corridors are enlarged, and common facilities are grouped together. These include student and staff toilets, meeting rooms, computer labs and special program spaces.
The entrance lobby is arranged to provide access to public spaces that can be left open after school hours. These include the gymnasium and performance stage, the cafeteria and the library/media center.
A light-filled corridor connects the public and student lobbies, and creates a clear and easy way for students to find their way.
Additional Information
Cost per Sq Ft
$118.50
Featured in
2005 Educational Interiors;2006 Architectural Portfolio
Interior category
Common Areas
Other projects from this professional

Maine Academy of Natural Sciences at Good Will-Hinckley
Design teamMark Lee, AIA, LEED AP BD+C (Principal-in-Charge); Sharon Ames, RA, LEED...

University of Southern Maine, Bailey Hall Science Laboratory Renovations
Flexibility to accommodate a range of science disciplines required a design that...

Wentworth Intermediate School, New Grade 3-5 School
Design teamDaniel Cecil, AIA (Principal-in-Charge); Anthony Roy (Sr. Designer); Jamie Ouellette (Sr....

Miller Library Renovations
The renovation of Colby College’s Miller Library created a renewed experience and...
Load more


