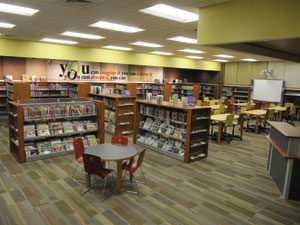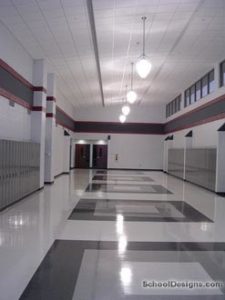Kellar Junior High School Addition
Robbins, Illinois
Posen-Robbins (Ill.) School District 143½ was faced with a growing school population and limited expansion potential. The district maximized its resources by simultaneously conducting three building additions.
Originally constructed in 1953, Kellar Junior High School posed the largest challenge. Aside from a weak infrastructure (water and sewage lines that were in need of repair), the 32,194-square-foot addition needed to envelop the south/southeast perimeter of the existing building. Also, the project needed to be completed while school was in session, which meant minimal disruption to the children’s daily activities. This also meant completing the iron and masonry portions of the project in the winter.
The educational program requirements stipulated that nine additional classrooms, a science lab and two additional labs, as well as a gymnasium, additional washrooms/locker rooms and administrative offices be added.
Also, the existing lunchroom needed to be renovated into a tiered music room and an art room. The existing gym was transformed into a new lunchroom/multipurpose room equipped with a stage and full sound and lighting system.
Additional Information
Cost per Sq Ft
$148.60
Featured in
2006 Architectural Portfolio
Category
Renovation
Other projects from this professional

ECHO Educational Enrichment Center & Dr. Debra Parrish-Hooks Administrative Center
Design Team Jim Maciejewski (Principal Architect); Wayne Babiak (Architect); Edvin Mertdogan (Architect) The ECHO...

Calvin Coolidge Elementary School, Addition and Renovation
Design Team James Maciejewski (Owner/Principal Architect); Felipe Cajigas (Architectural Designer); Jerry Maciejewski (Senior...

Oak Glen Elementary School, Addition
The educational requirements for this 80,846-square-foot, $13,978,424 renovation and addition were to...

Memorial Junior High School
The educational requirements for this 119,600-square-foot, $19 million addition were clear: accommodate...



