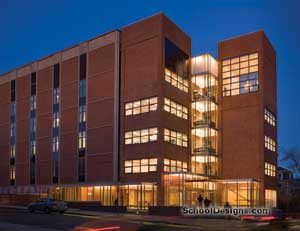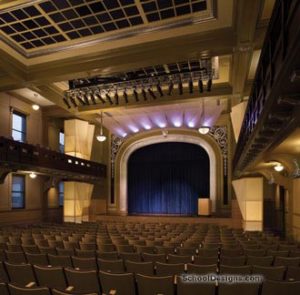Johnson & Wales University, Xavier Auditorium
Providence, Rhode Island
Xavier Academy Hall was built decades ago as a Catholic school on a site bordering both an industrial district and a university campus; over time it had fallen into some disrepair. Johnson & Wales University, the current owner, asked the architect to renovate the auditorium space in order to create a 500+ seating venue for university functions and gatherings, as well as a legitimate theater for student use.
The theater space received a full renovation; the rake of the auditorium and balcony was adjusted and seating layout reconfigured to ensure that each seat has a good view of the stage. Paying close attention to acoustics, the architect designed a series of panels and screens to flank the stage, reflecting sound into the audience while concealing speakers and lighting, and effectively expanding the proscenium enclosure to embrace the extended stage. Other features include a new audiovisual system with distance-learning capabilities, a new HVAC system, increased ADA accessibility and new lavatories. The theater has become a self-sufficient entity.
Additional Information
Cost per Sq Ft
$311.00
Featured in
2008 Educational Interiors
Interior category
Auditoriums/Music Rooms
Other projects from this professional

Bryant University, Physician Assistant Learning Center
The university looked to establish a School of Health Sciences that would...

Brown University, J. Walter Wilson Building
The J. Walter Wilson Laboratory at Brown University, dedicated on Oct. 5,...

Brown University, J. Walter Wilson Building
The J. Walter Wilson Laboratory at Brown University, dedicated on October 5,...

Johnson & Wales University, Xavier Auditorium
Xavier Academy Hall was built decades ago as a Catholic school on...
Load more


