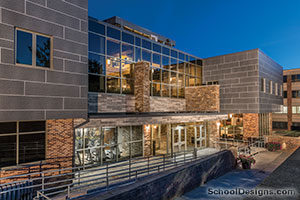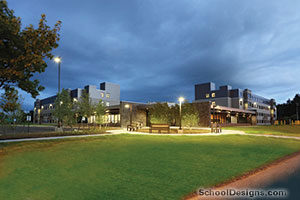Jefferson Community College, John W. Deans Collaborative Learning Center
Watertown, New York
The goal of the Collaborative Learning Center was to combine synergistic functions into a new model that will maximize opportunities for student, faculty and community collaboration, and define a new “front door” to the campus. This state-of-the-art model takes traditional library and media center functions and supplements them with a Learning and Success Center, a Career Planning and Placement Center, and a technology-rich collaborative classroom.
The design team worked closely with the college to capture the vision of this integrated library and technology hub. The design combines ease of access to essential services with spaces that encourage interaction among students, faculty and staff. Students have direct access to breakout rooms, flexible tutoring space, and study areas. The layout of the two-story plan combines open space for fluid interaction and defines adjacent space for intentional and natural interaction among all users. Spaces are filled with natural light and furnished with a variety of seating types that support a comfortable learning environment and promote collaboration.
Additional Information
Cost per Sq Ft
$283.00
Featured in
2016 Architectural Portfolio
Other projects from this professional

Center for Criminal Justice, Intelligence & Cybersecurity
Design Team Mach Architecture: Douglas Schaefer, AIA, LEED GA; Jacob West. Pathfinder Engineers...

SUNY Brockport, Eagle Hall
Design Team: Mach: Brian Kelley, Darlene Fagan; Purcell: Jason McCullouch, Carson Cantwell With...

SUNY Alfred State College of Technology, MacKenzie Complex
Design team: Mach Architecture: Doug Schaefer, AIA, LEED AP; Darlene Fagan, ASID,...

Jefferson Community College, East Hall
Responding to the changing landscape in higher education, Jefferson Community College (JCC)...
Load more


