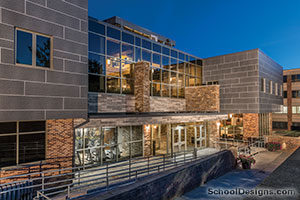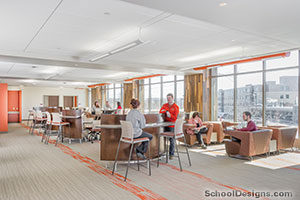Jefferson Community College, East Hall
Watertown, New York
Responding to the changing landscape in higher education, Jefferson Community College (JCC) elected to build its first residence hall. This significant change enabled JCC to evolve from a commuter school to one serving students 24/7. Working closely with the administration, Mach worked toward a design that capitalized on the site and optimized the layout for safety, efficiency and future growth.
The four-story residence hall is designed as two wings in suite style to promote interaction and encourage community. In addition to living rooms within each suite, the building features a common area connecting the two wings. This central connector includes a large open lounge and a tech nook with six work stations that have printing capabilities and a hospitality-inspired reception area.
The “eco spot” is a smaller lounge in the connector, featuring sustainable material such as rapid renewal bamboo floor and recycled glass counters. Light tubes from the roof deck bring natural light to the space. An LED fireplace lends ambience to the relaxed space. The wings are organized around park-like recreational space with informal meeting areas.
This project is a design-build contract with Purcell Construction Company.
Additional Information
Associated Firm
Purcell Construction Corporation
Capacity
285
Cost per Sq Ft
$171.00
Featured in
2015 Architectural Portfolio
Interior category
Residence Halls/Lounges
Other projects from this professional

Center for Criminal Justice, Intelligence & Cybersecurity
Design Team Mach Architecture: Douglas Schaefer, AIA, LEED GA; Jacob West. Pathfinder Engineers...

SUNY Brockport, Eagle Hall
Design Team: Mach: Brian Kelley, Darlene Fagan; Purcell: Jason McCullouch, Carson Cantwell With...

SUNY Alfred State College of Technology, MacKenzie Complex
Design team: Mach Architecture: Doug Schaefer, AIA, LEED AP; Darlene Fagan, ASID,...

Jefferson Community College, John W. Deans Collaborative Learning Center
The goal of the Collaborative Learning Center was to combine synergistic functions...
Load more


