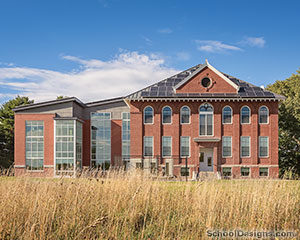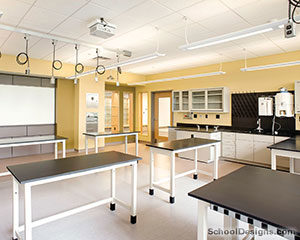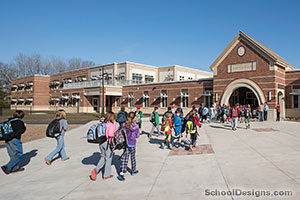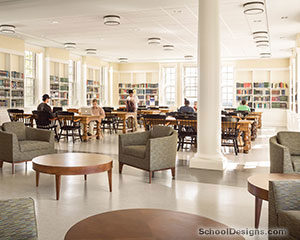Idlehurst Elementary School
Somersworth, New Hampshire
Idlehurst Elementary School is the “greenest” school in the state, according to Ed Murdough, an administrator with the New Hampshire Department of Education. Designed to be a high-performance school, the school incorporates many energy-saving features, including a daylight-harvesting system, an energy-management system with occupancy sensors and radiant slabs for heating distribution. Fresh air is delivered throughout the building using vertical displacement diffusors, delivering clean fresh air at the occupant’s level rather than ceiling height like traditional systems. The classroom wings are oriented so that all classrooms are flooded with natural light, and external sunshades on the south-facing facade limit direct sunlight, thus reducing cooling costs and increasing student comfort.
The 580-student school has 24 classrooms, speech and language rooms, a media center with computer lab, gymnasium, music and art rooms, and a cafetorium with a stage for performances. Part of the school can be used as a community-wide resource; the gymnasium, cafetorium, library and dedicated community room are in a separate zone. The exterior of the school is composed of masonry for long-term durability. The majority of the building incorporates pitched roofs, and the gymnasium and cafetorium spaces have low-sloped roofs with a TPO membrane.
The school is situated to allow for separate bus and parent dropoff lanes. The two dropoff areas are on opposite sides of the building, but are connected through a main entry lobby space that stretches from the front of the building to the back. This allows for a high level of supervision by school administrators situated in the main office adjacent to the lobby. A large parking lot was situated centrally between the school, playground and play fields for easy and safe access. A walking track with a grass infield for athletics is adjacent to the playground.
Additional Information
Associated Firm
Appledore Engineering, Civil Engineer
Capacity
530
Cost per Sq Ft
$210.00
Featured in
2013 Architectural Portfolio
Other projects from this professional

Maine Academy of Natural Sciences at Good Will-Hinckley
Design teamMark Lee, AIA, LEED AP BD+C (Principal-in-Charge); Sharon Ames, RA, LEED...

University of Southern Maine, Bailey Hall Science Laboratory Renovations
Flexibility to accommodate a range of science disciplines required a design that...

Wentworth Intermediate School, New Grade 3-5 School
Design teamDaniel Cecil, AIA (Principal-in-Charge); Anthony Roy (Sr. Designer); Jamie Ouellette (Sr....

Miller Library Renovations
The renovation of Colby College’s Miller Library created a renewed experience and...
Load more


