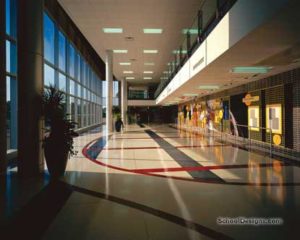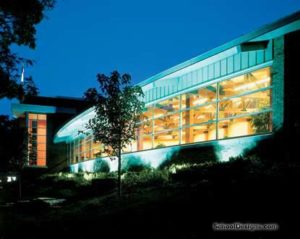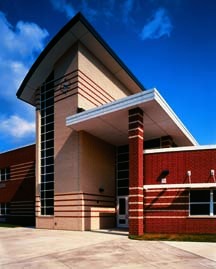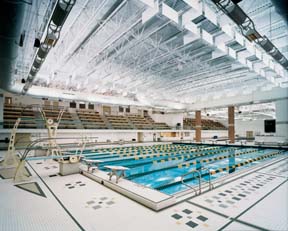Hoffman Estates High School
Hoffman Estates, Illinois
A facility utilization study indicated higher than normal utilization rates at this northwest suburban high school district. The study prompted an expansion of Hoffman Estates High School.
The auxiliary gymnasiums were expanded to allow for spectator seating, along with the addition of a visiting team room. The library was expanded for increased flexibility while, at the same time, opening up the exterior facade to allow for daylighting. Additional classrooms were added to the upper and lower levels above and below the library expansion.
An administrative office suite was added, and a main entrance created for greater security and visitor control. This also designated the high-profile, fully glazed addition as the obvious main entrance to the building.
New classrooms were created where the administrative offices were vacated. The science department was demolished and replaced with a state-of-the-art department, complete with 15 new science labs of all disciplines, prep rooms, storage rooms and a new science department office.
Additional Information
Cost per Sq Ft
$170.00
Featured in
2009 Educational Interiors
Interior category
Administrative Areas/Offices
Other projects from this professional

Conant High School
Curriculum demands and increased student enrollment created the need for major additions...

Willow Springs Elementary School
The Willow Springs School had outgrown its existing facility. The 1913 and...

New Elgin Middle School
For its first true middle school, School District U-46 challenged the architect...

Glenbrook North High School, Natatorium
The goal of this addition and remodel was to create a multiuse...
Load more


