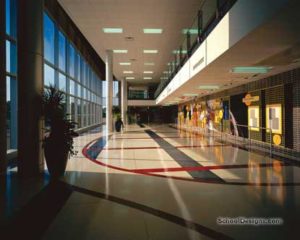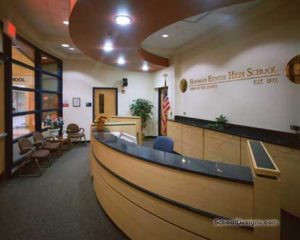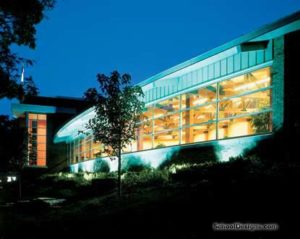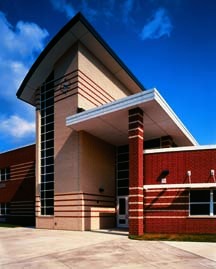Grace McWayne Elementary School and Hoover-Wood Elementary School
Batavia, Illinois
When Batavia Community Unit School District 101 decided to build two new elementary schools, it wanted to create architecturally significant buildings that would inspire faculty and students toward higher achievement throughout the next 100 years.
These 59,000-square-foot buildings are divided into “blocks,” which are defined on the exterior by changes in brick color. The two-story classroom wing has a gentle curve inside and out. The library is situated centrally to keep student travel to a minimum. It also features a cozy tiered story area, a head- end room, computer lab and individual study areas. An early-childhood center has been designed to be accessible directly from the main entrance of the building with three specialized classrooms, a motor-skills room and a conference room for team-teaching.
Each building has 26 classrooms, including the early-childhood center and kindergarten rooms. Each of the 21 general classrooms has removable partitions for team-teaching, and access to small pull-out rooms for conferences, observation, parent meetings and one-on-one study. Other amenities include music and art rooms, and a performance stage flanked by the gymnasium and multipurpose rooms.
Additional Information
Capacity
600
Cost per Sq Ft
$127.12
Featured in
2002 Architectural Portfolio
Other projects from this professional

Conant High School
Curriculum demands and increased student enrollment created the need for major additions...

Hoffman Estates High School
A facility utilization study indicated higher than normal utilization rates at this...

Willow Springs Elementary School
The Willow Springs School had outgrown its existing facility. The 1913 and...

New Elgin Middle School
For its first true middle school, School District U-46 challenged the architect...
Load more


