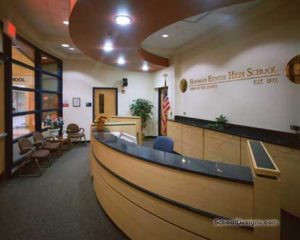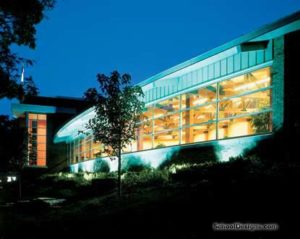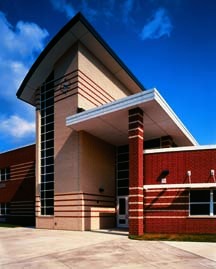Glenbrook South High School
Glenview, Illinois
In an attempt to meet the growing enrollment needs of this north suburban Chicago high school district, the architect designed this classroom addition to handle an additional 250 students, as well as the support spaces required to meet the educational program.
The addition component of this project involved the demolition of the school’s existing greenhouse structure and the addition of 20,000 square feet of general classrooms, a mathematics computer lab, science labs and prep rooms, science department offices, a state-of-the-art greenhouse structure and an equipment room to handle the mechanical needs of the addition.
The remodeling component of this project involved the conversion of general classroom space into a drivers’-education department office, a mathematics department office, special-education classrooms, and the corridors required to connect the addition to the existing building.
This project began during the summer of 1996, continued throughout summer break, and was completed by August 1997 in time for the new school year.
Additional Information
Cost per Sq Ft
$225.00
Featured in
1999 Architectural Portfolio
Other projects from this professional

Conant High School
Curriculum demands and increased student enrollment created the need for major additions...

Hoffman Estates High School
A facility utilization study indicated higher than normal utilization rates at this...

Willow Springs Elementary School
The Willow Springs School had outgrown its existing facility. The 1913 and...

New Elgin Middle School
For its first true middle school, School District U-46 challenged the architect...
Load more


