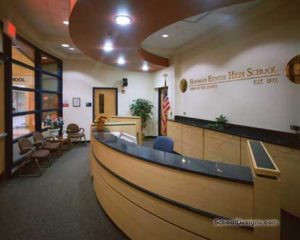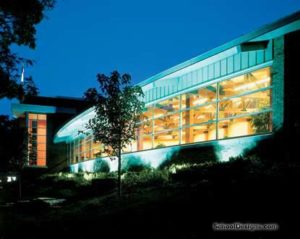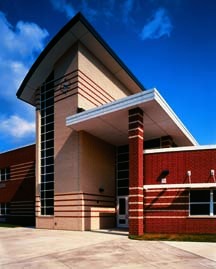Glenbrook North High School, Natatorium
Northbrook, Illinois
The goal of this addition and remodel was to create a multiuse aquatic center that would respond to the need for a fully functional competition pool, update and integrate the 1957 pool areas, and remodel the locker rooms, offices and observation facilities.
As part of the functional planning for this facility, it was determined that a two-pool facility was desired. This would provide the flexibility to make the new (west) pool a competition venue, while the existing (east) pool could be kept at a warmer water temperature to be used for physical-education classes, swimming instruction and water therapy. The new competition pool provides a 25-yard, eight-lane pool basin, constructed with a “shallow” end at 7 feet deep and a diving end at 14 feet deep.
New lockers and shower facilities for female students were created under the new mezzanine, while the former male and female locker rooms were remodeled into the new male locker and shower facilities, under the existing mezzanine. The new outer office area is positioned to provide observation of both pools simultaneously. The new inner office area is secured for the aquatics director and coaches’ desks, while still allowing views out to the pool areas.
The interior of the pool addition contains an exposed-steel structure ceiling, painted white, with indirect lighting, perimeter air-handling systems and a sound system. Tall, brick piers, accented with limestone bands, and tall window voids combine to share the south and west elevations, providing a rhythm of solid mass interrupted by natural and translucent light that fills the natatorium.
“Great use of light and lightness. Very exciting space. Great project!”–2004 jury
Additional Information
Cost per Sq Ft
$270.00
Citation
Bronze Citation
Featured in
2004 Educational Interiors
Interior category
Physical Education Facilities/Recreation Centers
Other projects from this professional

Conant High School
Curriculum demands and increased student enrollment created the need for major additions...

Hoffman Estates High School
A facility utilization study indicated higher than normal utilization rates at this...

Willow Springs Elementary School
The Willow Springs School had outgrown its existing facility. The 1913 and...

New Elgin Middle School
For its first true middle school, School District U-46 challenged the architect...
Load more


