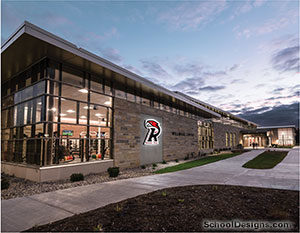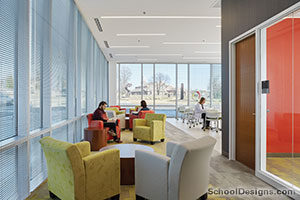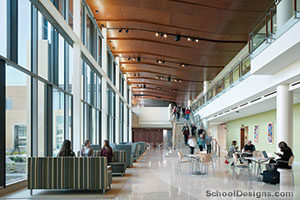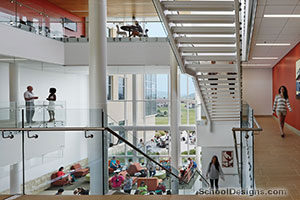Cornell College, Richard and Norma Small Athletic and Wellness Center
Mount Vernon, Iowa
Design team
Jeff Piette, AIA; Adam Bastjan, AIA, LEED AP; Chad Bloedel, AIA; Scott Lousier, AIA, LEED AP BD+C; Justin Hageman, AIA, LEED AP; Mary LaFrombois, ASID, IIDA, LEED AP, WELL AP; Matt Winder; Whitney Wright; Mortenson (Construction Manager); Design Engineers (Mechanical, Electrical, Plumbing, and Fire Protection); Raker Rhodes Engineering (Structural); MMS Consultants (Landscape/Civil)
With a mission to better serve its students’ health and wellness needs, Cornell College engaged Kahler Slater to design an updated home for its athletic and wellness programs. The two-level Health and Wellness Center creates a vibrant hub for campus life and fosters a sense of community.
The design concept brings modern and unique athletics and recreation programming to Cornell College; it provides a balance of new construction and cost-saving renovation. The addition, which houses an expanded lobby and gathering space, the Health and Wellness Center, Athletic Offices, and Athletic Training space, is specifically situated to take advantage of as much of the existing building as possible. This initial planning move not only saved construction dollars, but also provides a finished facility where many spaces are visually open to one another. The openness and transparency showcase the vibrancy of the facility to everyone who enters; it is an experience vastly different from the existing building. Updated locker rooms also serve student-athletes, visiting teams, and the entire community.
Since the center’s opening, Cornell College has seen a 30% increase in enrollment.
Additional Information
Capacity
1,000
Cost per Sq Ft
$294.00
Citation
Louis I. Kahn Citation
Featured in
2023 Architectural Portfolio
Category
Sports Stadiums/Athletic Facilities
Interior category
Physical Education Facilities/Recreation Centers
Other projects from this professional

Ripon College, Willmore Center
Design team: Jeff Piette, AIA; Scott Lousier, AIA, LEED AP BD+C; Adam...

Union Square Campus, Nursing Education Building One
Associated firms: Moser Mayer Phoenix Associates (architect and MEP engineer of record);...

University of Wisconsin-Madison, School of Nursing, Signe Skott Cooper Hall
Ranked among the nation’s top 20 nursing programs, the University of Wisconsin-Madison’s...

Mary Baldwin College, Murphy Deming College of Health Sciences
Associated firms: Graef (MEP and Structural Engineer), Balzer & Associates (Civil Engineer),...
Load more


