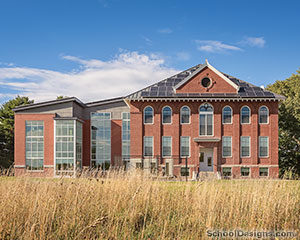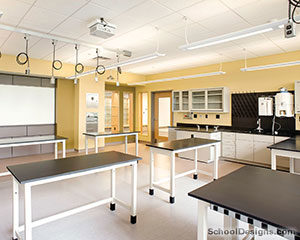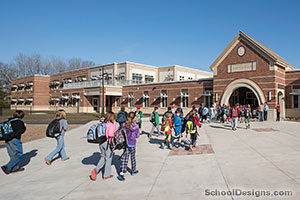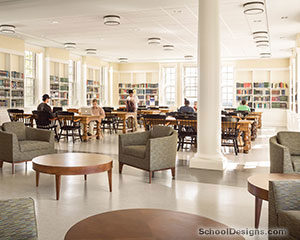Biddeford Middle School
Biddeford, Maine
The new 780-student middle school for grades 6 to 8 is more than double the size of the school it replaces. A three-story classroom wing was designed for maximum flexibility; each floor contains clusters of classrooms that can accommodate either single-grade or multi-grade teams. Spaces for special-services programs are integrated into each classroom wing to reflect Biddeford’s inclusionary philosophy.
Designed as a modern education facility, the school is intended to promote community involvement. The focal point is a 900-seat auditorium that serves Biddeford’s students and the community. Also included are a full-size gymnasium, cafeteria, library, art rooms, tech-ed rooms, living skills, and band and chorus rooms. The building’s orientation provides an abundance of natural light, reducing the need for artificial light in many spaces.
Planned for long life and low maintenance, the building’s construction is conventional steel-frame with a predominantly all-brick exterior. On the interior, masonry walls were used in all high-abuse areas. A white TPO roof membrane was specified to help reduce heat gain.
The facility is on a 50-acre site that includes the former middle school. The existing primary school, situated across the street, creates a centralized educational campus within the city.
Additional Information
Capacity
780
Cost per Sq Ft
$126.00
Featured in
2007 Architectural Portfolio
Other projects from this professional

Maine Academy of Natural Sciences at Good Will-Hinckley
Design teamMark Lee, AIA, LEED AP BD+C (Principal-in-Charge); Sharon Ames, RA, LEED...

University of Southern Maine, Bailey Hall Science Laboratory Renovations
Flexibility to accommodate a range of science disciplines required a design that...

Wentworth Intermediate School, New Grade 3-5 School
Design teamDaniel Cecil, AIA (Principal-in-Charge); Anthony Roy (Sr. Designer); Jamie Ouellette (Sr....

Miller Library Renovations
The renovation of Colby College’s Miller Library created a renewed experience and...
Load more


