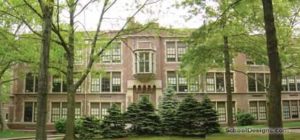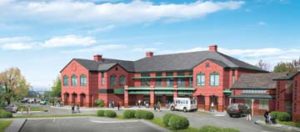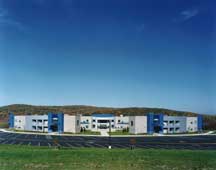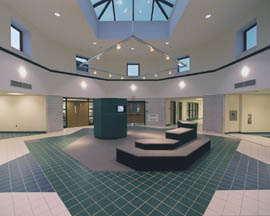Bergen Academies, Cafeteria Expansion and Renovation
Hackensack, New Jersey
Intended to serve as a multipurpose space, the renovated and expanded cafeteria at Bergen Academies is designed to enhance the school’s mission of providing a unique learning experience to its students. Through a renovation and adaptive reuse of a 1950s structure, the existing cafeteria of 1,500 square feet was transformed into an 11,000-square-foot space.
Organized around the concept of flexibility and adaptability, the cafeteria is divided into two floors—the main cafeteria with expanded full-service kitchen has a total area of 8,950 square feet and is situated on the second floor. On the first floor, an existing 2,000-square-foot classroom was converted to an auxiliary dining area complete with a warm-up kitchen.
The school day is officially in session from 8 a.m. until 4:10 p.m., but frequently extends beyond with various activities, sports, carrier-related programs, meetings, and distance video-
conferences and training. The spaces support these activities and serve as study halls and gathering space for students between classes to foster positive social interactions and impromptu meetings.
High ceilings and controlled daylight enliven learning spaces and create a sense of openness. The exterior volume is defined by metal panel siding, glass and exposed steel construction, creating a unique experience.
Additional Information
Cost per Sq Ft
$346.00
Featured in
2009 Educational Interiors
Category
Renovation
Interior category
Cafeterias/Food-Service Areas
Other projects from this professional

Teaneck High School
Constructed in 1920, the three-story brick masonry building needed a comprehensive renovation...

St. Joseph`s School for the Blind
The architect has taken on this exciting and challenging opportunity to design...

Sparta Middle School
Sparta Middle School is a new two-story facility in rural Sparta, N.J....

C.V. Starr Intermediate School
January 1998 was an exciting month for the students, faculty and administration...



