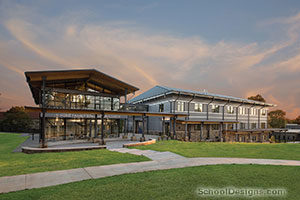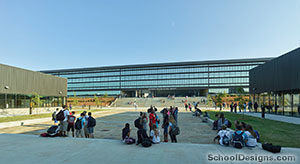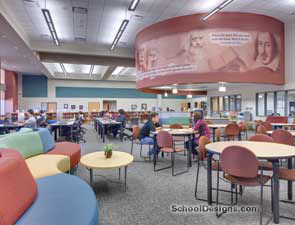Arkansas Arts Academy, 7-12 Campus Expansion and Renovation
Rogers, Arkansas
Design Team: Shayan Dehbozorgi, AIA, LEED AP BD+C (Project Manager/Vice President); Esteban Ayala, AIA (Project Captain); Ginger Paquin (Project Captain); Tim Schmidt; Randall Hurban; Liz Cox
Arkansas Arts Academy is an open enrollment charter school in downtown Rogers, Ark. This multifaceted project included demolition, renovation, and new construction on a compact site in a historic residential neighborhood.
The existing campus originally was a church composed of three structures built in different eras. The original structures were constructed with traditional gable roof forms and red brick, and are physically separated on the site. The intent of this project was to create a physically unified campus. Exterior materials at the base level of the buildings, along with the forms created for new structures, resemble the neighborhood context and the existing structures that remained.
Existing buildings and the new structures create a courtyard on a central axis with the performing arts center and cafeteria. The courtyard, serving as an extension of cafeteria and common space, functions as an outdoor classroom and event space.
The central core is accessible via a cross-axis corridor and available for community use after hours.
The school’s unique art-integrated curriculum was manifested in the architecture through program adjacencies, flexible spaces, form, volume, and classroom configuration.
Additional Information
Capacity
650
Cost per Sq Ft
$213.00
Citation
Citation
Featured in
2019 Architectural Portfolio
Category
Renovation
Other projects from this professional

Bentonville Schools, Ignite Professional Studies
The Ignite Professional Studies program was developed to provide relevant learning experiences...

The New School, Academic Center, Innovation Center and Athletic Center
Design team: Randall Hurban, AIA, LEED AP – Hight Jackson Associates (Project...

Fayetteville High School
Design teamHight Jackson Associates, DLR Group and Marlon Blackwell Architects To maintain its...

Siloam Springs High School
This growing community enthusiastically supported the construction of a new high school...
Load more


