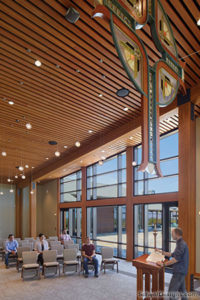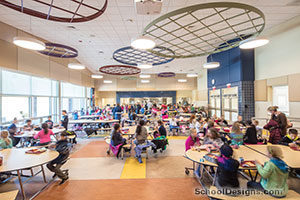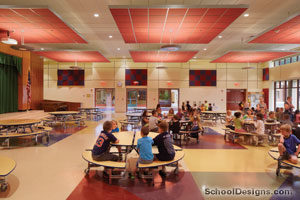Worcester Vocational High School
Worcester, Massachusetts
Situated between wetlands and ledge, the replacement 1,500-student Worcester Vocational High School site borders a city-park entrance. Additionally, the 24 diverse vocational programs required a significant amount of grade access to the building, as well as an entrance to encourage public traffic.
The design solution required careful placement of building components to maximize the site potential while respecting the designated wetland area. While the media center will take advantage of incredible eastern views, the main entrance will be identified from miles away beneath a circular computer lab and conference room tower. The public is welcomed to use student-sponsored retail operations including a restaurant, daycare center, bank, shops and conference center.
The school is divided into four clusters—Manufacturing Technologies, Business Management, Health and Human Services, and Construction Technologies.
The exterior and interior are designed to be expressive in materials and systems. Sleek metal siding, expansive windows, exposed structure and mechanical distribution are combined into a progressive facility.
Additional Information
Cost per Sq Ft
$160.00
Featured in
2000 Architectural Portfolio
Category
Work in Progress
Other projects from this professional

Major Howard W. Beal School
The new 790-student, K-4 Beal Elementary School replaced a 100-year-old facility. The...

College of the Holy Cross,Thomas P. Joyce ’59 Contemplative Center
With contemplation and prayer at the center of the Jesuit tradition, the...

Lincoln Street Elementary School
Constructed in 1965, the Lincoln Street Elementary School needed to be modernized...

J.R. Briggs Elementary School
The 520-student, 86,000-square-foot, state-of-the-art elementary school was designed to support Ashburnham’s elementary...
Load more


