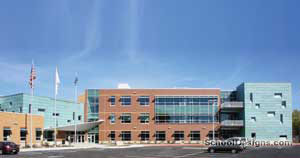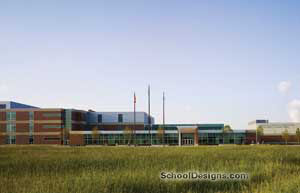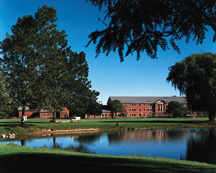White Oak Elementary School
Morris, Illinois
White Oak fulfills the district’s wish to replace its three antiquated elementary schools with a single facility.
The schools-within-a-school design embraces three two-story wings. Lower floors house pre-K to 2. Second floors house grades 3 to 5. Colors and floor patterns define grades and reinforce group identity. Students stay within their houses except for visits to encore activities, library and cafetorium. The central library’s open, two-story space allows access from both levels. Houses back onto a secure bus dropoff.
An encore wing isolates noisy activities. Younger grades enjoy a smaller gym; a larger gym is for older students and the community. Also included are two music rooms, two art rooms and a 350-student cafetorium with full-service kitchen and double-sided stage. The wing allows separate community entry while maintaining security of academic areas.
Interior spaces are efficient, light-filled and vibrant. A sweeping curtainwall/canopy welcomes all.
Additional Information
Capacity
1,300
Cost per Sq Ft
$123.60
Featured in
2002 Architectural Portfolio
Other projects from this professional

Lincoln Middle School
Constructed on a tight urban site, mere feet from the building it...

Minooka Community High School, South Campus
Constructed to accommodate the rapid increase in student population and changing demographics...

Clarendon Hills Middle School
Situated within a beautiful public park, this middle school is designed to...



