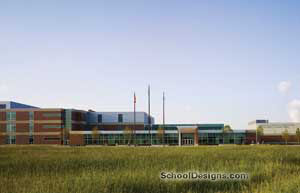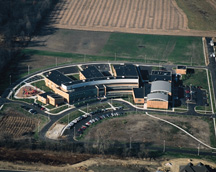Lincoln Middle School
Schiller Park, Illinois
Constructed on a tight urban site, mere feet from the building it was to replace, the new Lincoln Middle School has a compact footprint that provides a progressive school layout while maximizing outside reading and group activity space.
The design process was collaborative and included input from community members, educators and students. An environmental emphasis, present in the school’s logo "Healthy Mind, Body and Earth," was extended through the use of natural copper, stone masonry and solar shading. An outdoor green rooftop classroom adjacent to the Learning Center creates a secure and flexible environment for multiple student activities.
Lincoln’s vertically organized design provides each of the three grade levels its own floor and dedicated commons area with soft, movable furniture. This commons area or "team living room" extends to an additional outside area or balcony, providing outdoor space for students’ project work, reading and social interactions.
In order to accommodate current and future teaching methods, classrooms, science and computer labs were designed to be versatile and flexible. Wheeled tables and chairs enable classrooms to transition easily from lecture to group activity formations. Teacher offices and smaller breakout areas are large glass rooms that convey accessibility and transparency.
Additional Information
Capacity
450
Cost per Sq Ft
$213.95
Featured in
2011 Architectural Portfolio
Other projects from this professional

Minooka Community High School, South Campus
Constructed to accommodate the rapid increase in student population and changing demographics...

White Oak Elementary School
White Oak fulfills the district’s wish to replace its three antiquated elementary...

Clarendon Hills Middle School
Situated within a beautiful public park, this middle school is designed to...



