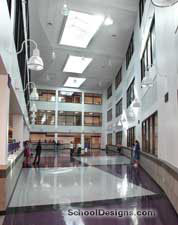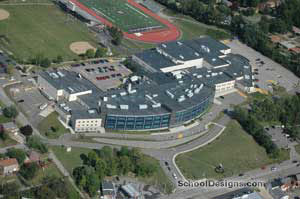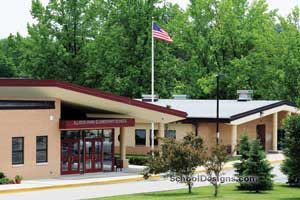West Shamokin Jr.-Sr. High School
Armstrong County, Pennsylvania
Deteriorated, outdated facilities and increased enrollment prompted this school district to build a new facility on farmland. This enabled the district to include new athletic fields and abundant parking areas.
The design goal was to incorporate educational needs with architectural features to achieve a stimulating educational environment, while maintaining the rural environment of the site.
The result was a single-story design of classrooms, surrounding a central courtyard. It adjoins an activity wing that houses a gym, auditorium, cafeteria, food court, kitchen, industrial arts/tech ed, media center, music, art and offices. An access road with a bridge was built to provide access to the building site and athletic fields.
The building is accessible to the handicapped. It includes central audiovisual files and computer data systems, and energy-efficient HVAC, sound, emergency, lighting and power systems. Accent colors, columns and skylights create interest for students and staff, and enhance educational creativity.
The design provides an impressive and appealing learning environment for use by students, staff and the community. This facility meets the needs and challenges of today’s program and will adapt to those of the future.
Additional Information
Capacity
845
Cost per Sq Ft
$130.00
Featured in
2001 Architectural Portfolio
Other projects from this professional

Muse Elementary School
Muse Elementary School is an outgrowth of the Canon-McMillan School District’s commitment...

Baldwin High School, Interior Courtyards
Baldwin High School was completely reconstructed between 2006 and 2009. As part...

Baldwin High School, Additions and Alterations
The renewed Baldwin High School is a South Hills icon situated on...

Allison Park Elementary School, Additions and Alterations
The southernmost horizontal wing of Allison Park Elementary School is original (1957),...
Load more


