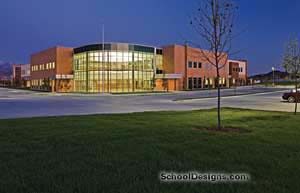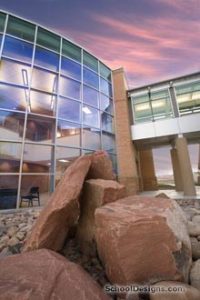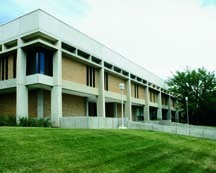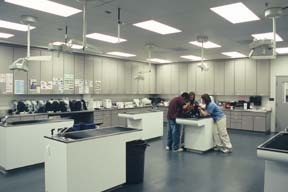Weber State University, Davis Campus Master Plan
Clearfield, Utah
The construction of the new Weber State University campus is the result of a long partnership between the university and the residents of Davis County. The campus finally will have a permanent home, which will be a strong catalyst in the county’s future growth.
Weber State University and the communities of Davis County are partners in teaching and learning. The new campus will be designed to foster that commitment, to reflect the long and close history of collaboration, and to extend the joint educational enterprise into the future.
Davis County residents have a proud heritage that combines strong, family-centered communities, an agrarian tradition, a strong attachment to the environment, and a history of involvement with technology and industry through Hill Air Force Base and the Clearfield Center. Davis County, which identifies itself as the “Gateway to the Great Salt Lake,” has long been a connector between Salt Lake City and Ogden, between the Wasatch Mountains and the Great Salt Lake, between agrarian areas and industry, and between rural and urban communities.
It is the goal of this campus to capture and reflect the region’s rich heritage, to serve as a focal point for the local communities, and to reflect the county’s emerging identity as a distinctive place in its own right.
Additional Information
Featured in
2004 Architectural Portfolio
Category
Campus Master Planning
Other projects from this professional

Kauri Sue Hamilton School
The Kauri Sue Hamilton School for students with disabilities was a unique...

Jordan Applied Technology Center
The Jordan Applied Technology Center is a creative and innovative joint-use building—the...

Salt Lake Community College, College Center Expansion and Remodel
The design concept for this two-story addition produced a building that appears...

Jordan School District, Jordan Applied Technology Center
The Jordan Applied Technology Center is a creative and innovative joint-use building,...
Load more


