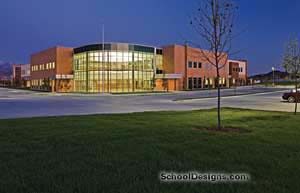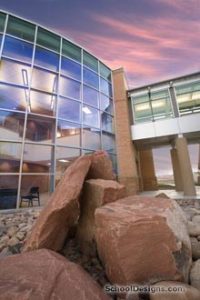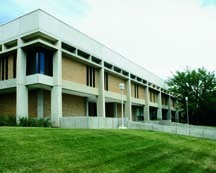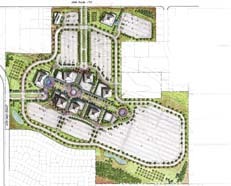Jordan School District, Jordan Applied Technology Center
West Jordan, Utah
The Jordan Applied Technology Center is a creative and innovative joint-use building, which is the result of an unprecedented partnership between the Jordan School District and Salt Lake Community College.
Situated on Salt Lake Community College’s new Jordan Campus, this 45,000-square-foot district facility includes programs for dental assistant, pharmacy assistant, medical assistant, physical-therapy assistant, veterinary assistant and biotechnology lab assistant. During the day, Jordan School District students in their final two years of high school use the facility; the community college uses it at night.
Each of these high-tech programs operates in pods and has a dedicated laboratory, an associated classroom and a computer lab. The partnership curriculum allows students concurrent enrollment for college credit. This allows them to meet the requirements for an associate’s degree from Salt Lake Community College by the time they graduate from high school.
Although these graduates are employable immediately upon graduation, many continue on to related university-level programs.
Additional Information
Cost per Sq Ft
$119.00
Featured in
2004 Educational Interiors
Interior category
Laboratories
Other projects from this professional

Kauri Sue Hamilton School
The Kauri Sue Hamilton School for students with disabilities was a unique...

Jordan Applied Technology Center
The Jordan Applied Technology Center is a creative and innovative joint-use building—the...

Salt Lake Community College, College Center Expansion and Remodel
The design concept for this two-story addition produced a building that appears...

Weber State University, Davis Campus Master Plan
The construction of the new Weber State University campus is the result...
Load more


