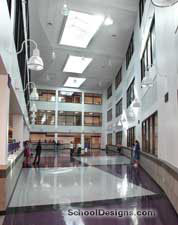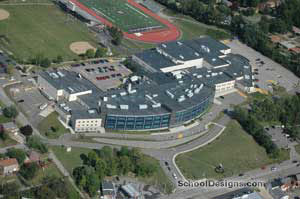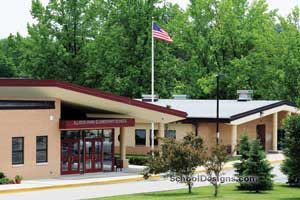Wattsburg Area Elementary Center
Wattsburg, Pennsylvania
This elementary center replaces three aging rural schools to centralize the district’s K-4 students in one building on the same campus as a recently completed middle school and existing high school. The design features flexible classrooms, technology enhancements and energy efficient systems.
Each classroom is equipped with movable walls and is grouped around open gathering areas, which are used for group activities/interaction, technology and scientific discovery, or individual concentration. Video, voice and data systems were integrated throughout to enhance the school’s curriculum. A geothermal well-water source heat pump system heats and cools the entire building.
The exterior brick veneer complements other schools on the same campus. The vibrant interior features accents with primary colors—red, blue, green and yellow. Playful design elements include columns of Crayola crayons and pillars of #2 pencils.
The main concourse features a Wall of Hands—student and staff handprints fired onto ceramic wall tiles and the school’s logo. Three overlapping hands representing the three former rural schools, is designed into the mosaic floor tile with the motto “A School for All Children.”
Additional Information
Cost per Sq Ft
$109.00
Featured in
1998 Educational Interiors
Interior category
Common Areas
Other projects from this professional

Muse Elementary School
Muse Elementary School is an outgrowth of the Canon-McMillan School District’s commitment...

Baldwin High School, Interior Courtyards
Baldwin High School was completely reconstructed between 2006 and 2009. As part...

Baldwin High School, Additions and Alterations
The renewed Baldwin High School is a South Hills icon situated on...

Allison Park Elementary School, Additions and Alterations
The southernmost horizontal wing of Allison Park Elementary School is original (1957),...
Load more


