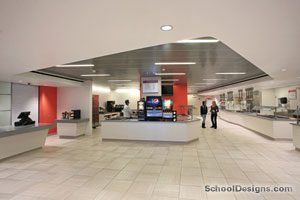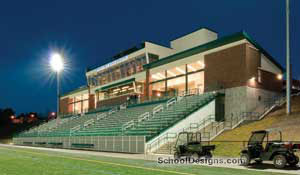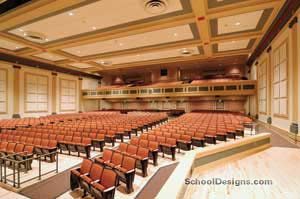Watervliet Jr./Sr. High School, Gymnasium Complex
Watervliet, New York
The design of the new athletic complex addition was challenging because of site constraints and the existing terrain. There was only one appropriate site for the addition, and that area sloped 30 feet across the proposed addition.
The site challenge became a benefit when a three-stage scheme was developed to cascade down the hill and capture appropriate functions on every level.
At the apex, the complex is accessed from the first floor of the existing school. This level contains the suspended track, which spectators use to access the bleachers from the top. It also houses the upper tier of the fitness center.
The next level down is court level. It aligns with the building’s basement floor, which houses the existing locker rooms. By making court level here, additional locker rooms were unnecessary. This level also houses the main floor of the fitness center and restrooms.
Football team rooms, restrooms and concessions are situated one level below court level. This elevation opens to the new athletic fields just outside.
Additional Information
Capacity
1,000
Cost per Sq Ft
$280.00
Featured in
2012 Architectural Portfolio
Category
Sports Stadiums/Athletic Facilities
Other projects from this professional

Herkimer County Community College, Dining Center
Originally constructed in 1969, the dining center at Herkimer County Community College...

Morrisville State College, Athletic Stadium
Serving as an entry focal point, the new athletic complex strengthens the...

Newburgh Free Academy, Auditorium Renovation
The historic auditorium of this public high school has featured hundreds of...

Bethlehem High School, Renovation/Addition
The 90,500-square-foot expansion and renovation of Bethlehem High School was designed to...



