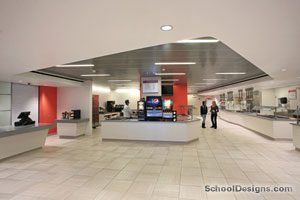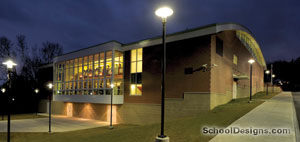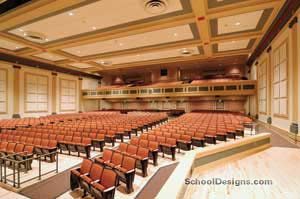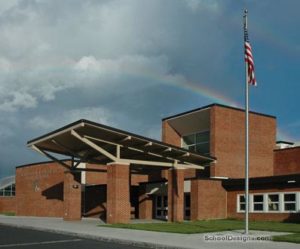Morrisville State College, Athletic Stadium
Morrisville, New York
Serving as an entry focal point, the new athletic complex strengthens the campus identity and provides connections and views to the athletic fields and campus. Designed into a hillside, the new stadium boasts a 1,500-seat bleacher system. The complex overlooks a synthetic-turf athletic competition field with new field lighting and improved drainage.
The main entrance to the bleachers, public restrooms, concession stand and press box are accessed at campus level from the top of the hill. This enables consolidation of team lockers/showers, coaches’ suites, equipment storage and utilities below.
With premier viewing through floor-to-ceiling tilted windows, the hospitality suite above campus level accommodates social gatherings with dining and conference space.
The rooftop provides a fully equipped camera deck. An elevator and pedestrian bridge link the hospitality suite to the campus.
The stadium complex has generated a great deal of enthusiasm throughout the campus and community, with increased spectator attendance at sporting events, while attracting and retaining student athletes. The multifunctional complex also is used for graduation and other campus and community events year-round.
Additional Information
Capacity
1,500
Cost per Sq Ft
$170.00
Featured in
2011 Architectural Portfolio
Category
Sports Stadiums/Athletic Facilities
Other projects from this professional

Herkimer County Community College, Dining Center
Originally constructed in 1969, the dining center at Herkimer County Community College...

Watervliet Jr./Sr. High School, Gymnasium Complex
The design of the new athletic complex addition was challenging because of...

Newburgh Free Academy, Auditorium Renovation
The historic auditorium of this public high school has featured hundreds of...

Bethlehem High School, Renovation/Addition
The 90,500-square-foot expansion and renovation of Bethlehem High School was designed to...



