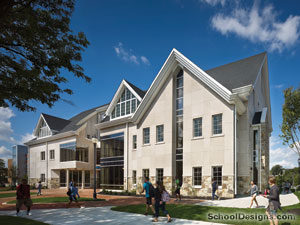Watchung Hills Regional High School Learning Commons
Warren, New Jersey
Spiezle Architectural Group, Inc. assisted the Watchung Hills Regional High School District in modernizing its media center into a state-of-the-art Learning Commons.
The new space caters to a wide range of learning styles. Flexible furniture and movable walls enable users to customize spaces for teacher-led or self-guided instruction, quiet study, and collaboration. There are large meeting areas, STEM spaces, a podcast room, TV studio, VR Lab, 3D printers, and a tech desk. A café, with grab-and-go food counter, has been integrated into the school’s culinary program.
The Learning Commons was designed to be the heart of the school and a place where students, faculty, community, and education collide. By reimagining what existed, Spiezle created an exciting hub of learning for years to come.
“It was a collaborative effort by all involved with creative financing that resulted in a net-zero impact to taxpayers,” said Timothy Stys, the school district’s business administrator. “Spiezle listened to everything we were trying to achieve in that space and successfully incorporated all aspects of our requirements.”
Additional Information
Cost per Sq Ft
$253.00
Featured in
2021 Educational Interiors Showcase
Interior category
Libraries/Media Centers
Other projects from this professional

Black Rock Middle School
Focusing on guiding principles developed to complement the district’s strategic plan, Black...

Rutgers University, Alexander Library, Digital Learning Commons
The architect teamed with Rutgers University to challenge the preconceived expectations of...

Rumson-Fair Haven Regional High School, World Language Lab
Rumson-Fair Haven High School and Spiezle Architectural Group, Inc. collaborated to transform...

Widener University, Freedom Hall
Located on the northwest corner of the campus quadrangle, Freedom Hall acts...
Load more


