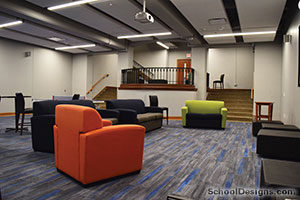Wakonda Elementary School
Omaha, Nebraska
The original Wakonda Elementary School consisted of 36,000 square feet and 14 classrooms. This project added 36,000 square feet to accommodate a total of 37 classrooms for a maximum capacity of 630 students. The design of the new addition, as well as the conversion of the existing building, was designed as an “academy” facility for about 15 students per classroom.
The addition filled in an existing courtyard to improve security and increase energy efficiency. A ground-loop water source heat-pump system was incorporated to help improve energy efficiency.
A major feature in the building is the skylighted spine, which introduces natural light into all interior adjacent classrooms and terminates at the media center, adjacent to the main public corridor. Clerestories were designed at all other interior classrooms to allow natural light to flow into these spaces.
Three kindergarten classrooms have been designed as tornado shelters. Exterior windows for these rooms meet guidelines for impact resistance.
Additional Information
Capacity
630
Cost per Sq Ft
$97.64
Featured in
2003 Architectural Portfolio
Other projects from this professional

Pine Elementary School
Design team Eileen Korth, AIA, CSI, A4LE (Project Manager & Designer); Nolan Stevens,...

Elkhorn North Ridge Middle School
Design Team Eileen Korth (Project Manager); April Kick (Project Architect and Designer); Alvine...

Gifford Park Elementary School
Design Team Eileen Korth, AIA, CSI, A4LE (Project Manager & Designer); April Kick,...

Peru State College, W. N. Delzell Residence Hall Addition and Renovation
Design team: Eileen Korth, AIA (Principal Project Manager); Cheryl Kiel, AIA (Project...
Load more


