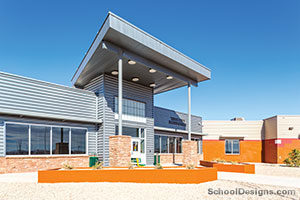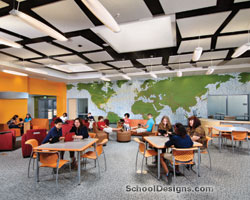Villago Middle School
Casa Grande, Arizona
Villago Middle School features five, one-story education buildings on 28 acres in the heart of an exclusive housing development in Casa Grande. The district wanted to create a campus-like setting for the new school that would resemble another middle school in the district. For this reason, the buildings use design elements such as a split-faced block wainscot along the building perimeter, and accent split-faced banding and standard smooth-faced block. The building field walls are a painted finish over masonry with a combination of field and accent colors.
Key building entrances are defined by a pitched hip roof, and masonry columns support the metal roof. Covered canopy elements are on each building, and parapet roofs define classroom wings with metal angle-suspended canopies over doors and windows. All pitched-roof elements consist of fiberglass shingles.Building lighting consists of curved wall fixtures that provide illumination of the facade and walkways adjacent to the buildings.
Additional Information
Capacity
1,000
Cost per Sq Ft
$107.25
Featured in
2008 Architectural Portfolio
Other projects from this professional

Arizona Western College, Matador Activity Center
Design team Charles Lemasters, RA; Anthonette Sandoval; Solana Pearson; Richard Clutter, RA, AIA,...

Lake Havasu High School Lee Barnes Stadium & Athletic Fields
Design Team Richard J. Clutter, AIA, REFP, LEED AP; Dominic Monacchio, RA; Janet...

Tuba City K-5
Design team: Emc2 Group Architects Planners, PC; Peak Civil Engineering, Inc.; Broderick...

Colonel Smith Middle School
The new Colonel Smith Middle School offers a STEM curriculum organized around...
Load more


