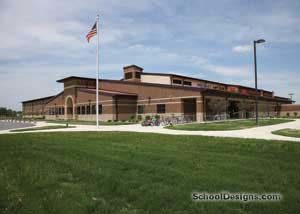Versailles Performing Arts Center
Versailles, Ohio
The Versailles Performing Arts Center is a distinct performance auditorium designed with extensive use of brick, red oak wood trim and features stone plaques that were salvaged from the former elementary school. This large space, with seating for 450, is equipped for state-of-the-art sound and lighting with a fully rigged stage for performances and special events. It contains a small orchestra pit for musical accompaniment and a second-level control room that can synchronize the electronic equipment.
On display outside the auditorium is a custom-made display case showcasing historical artifacts from the Versailles Exempted Village School District dating back to the 1800s. Custom-designed floor patterns with tiger paw prints and tiger striping in the terrazzo line the surrounding hallways. Classrooms for vocal and instrumental instruction are adjacent to the center. This layout was designed to create a flow of use for the performance area.
The center’s entrance welcomes guests and the community with beautiful brick and stone, setting the stage for a cohesive design and well-thought-out project.
Additional Information
Associated Firm
Nauman & Zelinski; M-Technology; William H. Lord; Wright Consulting Associates
Cost per Sq Ft
$145.81
Featured in
2011 Educational Interiors
Category
Specialized
Interior category
Auditoriums/Music Rooms
Other projects from this professional

Florida State University, Bellamy Building Fifth Floor, Political Science Research Lab
Design Team Samantha Untea, NCIDQ (Interior Designer); Sean Mitchell, NCARB (Architect of Record);...

Florida State University, Strozier Library 2nd Floor Renovation
Strozier Library was built in the 1950s and serves as Florida State...

Jackson Center Local School District, PK-8 Elementary
Associated Firm: Nauman & Zelinski LLC, Jezerinac Geers & Associates Inc., Jaccyn...

Fort Loramie PK-6 School
Masonry was utilized extensively in creating the exterior and interior of this...
Load more


