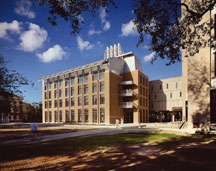Vanderbilt University, New Engineering Building
Nashville, Tennessee
This building gives the School of Engineering a new campus identity by uniting the departments of electrical engineering and computer science, civil and environmental engineering and mechanical engineering.
It features modern classrooms, computing, and teaching and research laboratories organized around a three-story atrium. Students and faculty have access to new technologies, modern teaching and research facilities, and casual gathering spaces.
The ground floor showcases classrooms, lecture halls and shop space, and indoor and outdoor public gathering spaces. The upper floors house first-class teaching and research labs and faculty offices. Amenities include two computer classrooms, a 120-person multimedia classroom, wireless computer networking, study areas and rooms for student organizations.
The views and access to the exterior from the atrium provide a varied and exciting perspective. The blurring of the boundaries between interior and exterior space helps relate the function of the building to overall campus life.
Additional Information
Cost per Sq Ft
$143.00
Featured in
2002 Educational Interiors
Interior category
Common Areas
Other projects from this professional

Vanderbilt University, BioSciences/Medical Research Building III
The new interdivisional research building combines biology, molecular biology and medical research....

Tulane University, Merryl & Sam J. Israel, Jr. Environmental Sciences Building
This 50,000-square-foot addition mixes biologists, chemists and environmental engineers into an interdepartmental...



