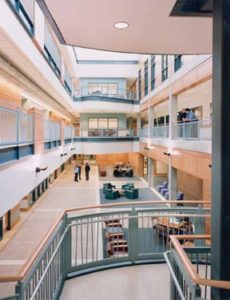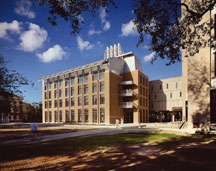Vanderbilt University, BioSciences/Medical Research Building III
Nashville, Tennessee
The new interdivisional research building combines biology, molecular biology and medical research. The project includes 270,000 square feet of new research and teaching laboratory space; 85,000 square feet of renovated laboratory space; and a 6,000-square-foot greenhouse for research and teaching.
The research disciplines are mixed horizontally so that similar fields from the medical school and the university are on one floor. The design matches the project mission—to link neuroscience, structural biology and genetics/developmental biology. The occupants of the building are stacked so that medical school research is co-located with the related arts and sciences research. Conventional stacking would have given entire floors to each tenant. By giving half floors to each, the building becomes an interactive experience.
The building connects the nursing school, the Peabody Campus, the School of Arts & Sciences and the Vanderbilt Medical Center with a total of five building connections at 18 different locations. It is situated over the medical center’s central loading dock on a clear-span transfer structure. The loading dock handles 2 million square feet of medical center space and includes research support facilities.
The existing building was renovated for world-class research space, and has made the new and renovated portions function as one research community, linked by the sunlighted, nine-story atrium.
Additional Information
Capacity
800
Cost per Sq Ft
$220.00
Featured in
2004 Architectural Portfolio
Other projects from this professional

Vanderbilt University, New Engineering Building
This building gives the School of Engineering a new campus identity by...

Tulane University, Merryl & Sam J. Israel, Jr. Environmental Sciences Building
This 50,000-square-foot addition mixes biologists, chemists and environmental engineers into an interdepartmental...



