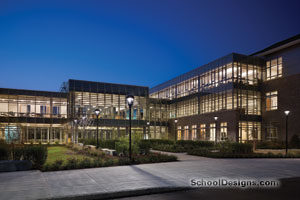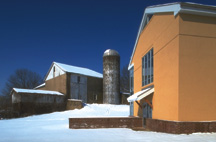Ursinus College, New Residence Hall
Collegeville, Pennsylvania
This new residence hall is adjacent to Ursinus College’s academic core. It is the second element in a phased master plan to develop a 650-person residential village for this highly ranked liberal-arts school.
The college, in striving to foster personalized learning relationships among students, faculty, staff and the greater community, has long housed students in an eclectic mix of turn-of-the-century homes that line the Main Street of its small-town setting. To capture similar residential qualities, the design of the new building fractures the 187-bed program into smaller “neighborhoods” of about 20 residents, each with dedicated study and other shared facilities. Pairs of neighborhoods then are knitted together at larger recreational lounges, which are open to the building’s central circulation core. The building also includes an apartment for a faculty adviser in residence, and spaces intended to draw seminar-type teaching out of traditional classroom settings and into the more relaxed environment of the residential village.
On the building’s exterior, bump-out elements are expressed as a series of townhouse facades, which will frame courtyards as future phases of the village are developed.
Additional Information
Capacity
187
Cost per Sq Ft
$179.40
Featured in
2008 Architectural Portfolio
Other projects from this professional

Stevens Institute of Technology, Gateway Academic Center
Design Team Thornton Tomasetti (Structural); WSP (MEP); Gilbane Building Company (General Contractor); HERA...

Germantown Academy, Upper and Middle School
The 162,000-square-foot academic building at Germantown Academy in Fort Washington, Pa., was...

Newtown Friends School
In phased development that allowed ongoing education and activities, this K-8 independent...



