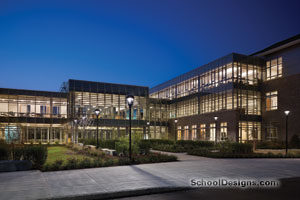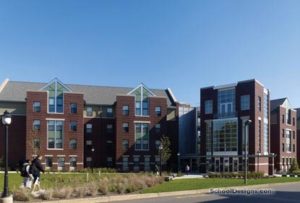Newtown Friends School
Middletown Township, Pennsylvania
In phased development that allowed ongoing education and activities, this K-8 independent school was expanded to include a new library, multimedia computer center, additional classrooms and a new administrative wing.
Three new classrooms were added on top of an existing one-story wing, and the library/media center was constructed as a new two-story building with an open space and graceful stair connecting the two uses. A new elevator with front and back doors and half-stops provides accessibility and links the new construction to existing multilevel spaces of the school.
The new library pavilion was designed with childlike forms and simple detailing inside and out, complementing an existing barn on the campus. Corner windows take advantage of the long, western views across one of the last remaining Bucks County landscapes.
Exposed wood trusses, shingle roofs, brick and EIFS make up the simple surfaces, compatible with the existing school building and the old barn.
Additional Information
Cost per Sq Ft
$165.00
Featured in
2001 Architectural Portfolio
Other projects from this professional

Stevens Institute of Technology, Gateway Academic Center
Design Team Thornton Tomasetti (Structural); WSP (MEP); Gilbane Building Company (General Contractor); HERA...

Germantown Academy, Upper and Middle School
The 162,000-square-foot academic building at Germantown Academy in Fort Washington, Pa., was...

Ursinus College, New Residence Hall
This new residence hall is adjacent to Ursinus College’s academic core. It is the second element...



