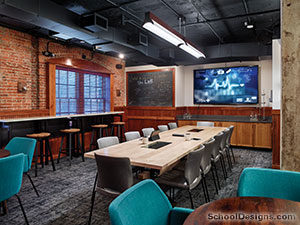University of Pennsylvania, Class of 1920 Commons Revitalization
Philadelphia, Pennsylvania
The University of Pennsylvania’s largest dining facility was transformed into a marketplace, lounge and dining destination.
Dining amenities now include a 1,440-square-foot fresh food island; 1,350-square-foot gourmet grocer; 1,380 square feet of pizza, pasta and international food stations; 2,090-square-foot coffee shop; and 930-square-foot multipurpose room.
Design elements include linear wood ceilings to define spaces; frameless folding glass walls to provide access control while affording visual openness; and custom reclaimed-wood casework, pendant lighting, and refinished existing exposed concrete walls for a warm industrial look that complements the building’s original modern architecture.
The dining area provides movable tables and chairs for flexible seating for 370. A lounge with a 6-foot gas fireplace and soft seating offers a casual relaxation area, which extends to the updated courtyard with outdoor kitchen, trellis and bamboo garden.
Additional Information
Cost per Sq Ft
$312.50
Featured in
2013 Educational Interiors
Interior category
Cafeterias/Food-Service Areas
Other projects from this professional

Stephanie T. Niciszewska Mucha and Joseph J. Mucha Patient Welcome Center
As the first project in BKP’s phased School of Dental Medicine Master...

The MarketPlace
BKP renovated five spaces in the I. King Jordan Student Activities Center...

University at Buffalo School of Dental Medicine Pre-Clinical Simulation Center
First- and second-year University at Buffalo School of Dental Medicine pre-clinical students...

Johns Hopkins University, The Lab
To support John Hopkins University’s mission to provide meaningful engagement and inclusive...
Load more


