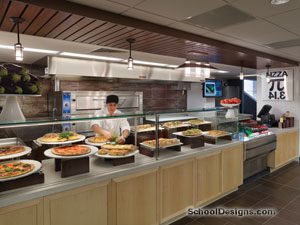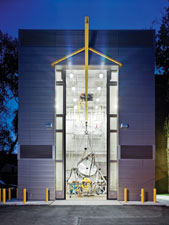Johns Hopkins University, The Lab
Baltimore, Maryland
To support John Hopkins University’s mission to provide meaningful engagement and inclusive student gathering spaces, BKP designed The LaB, a late-night campus entertainment venue. The flexible coffee bar and hangout space provides alcohol-free options for collaboration, games, movies, and music. The renovation accentuates existing features of the 50-year-old building and adds technology, flexible furnishings, and a warm, industrial-hip aesthetic.
Situated in a former restaurant on the ground floor of Homewood Apartments, a university-owned student residence, The LaB meets students’ needs for a crucial “third” space — one that blurs the boundaries between academics and socialization and offers food and beverage options. Open from 7 p.m. until 2 a.m., the LaB offers coffee and snacks; special food programming (e.g., Milkshake Monday) is added periodically.
The university coordinates diverse activities in the venue, from salsa dancing to Super Bowl parties, but primarily leaves event planning to students, who enjoy casual conversation, group study, or games.
Additional Information
Cost per Sq Ft
$201.00
Citation
Silver Citation
Featured in
2017 Educational Interiors Showcase
Interior category
Student Centers/Service Areas
Other projects from this professional

The MarketPlace
BKP renovated five spaces in the I. King Jordan Student Activities Center...

University at Buffalo School of Dental Medicine Pre-Clinical Simulation Center
First- and second-year University at Buffalo School of Dental Medicine pre-clinical students...

University of Pennsylvania, Class of 1920 Commons Revitalization
The University of Pennsylvania’s largest dining facility was transformed into a marketplace,...

University of Pennsylvania, High Bay BLAST Research Laboratory
A team of international astronomers has developed the most highly sensitive telescope...
Load more


