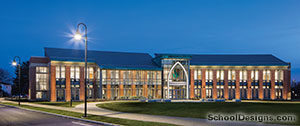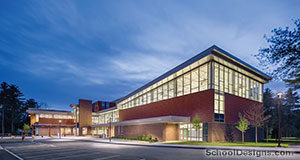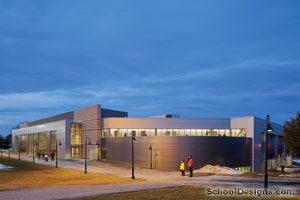University of Maine, Aubert Hall Renovation, Phase I
Orono, Maine
Opening photo: ©SMMA
Aubert Hall, built in stages between 1913 and 1967, had been expanded on an “as-needed” basis to accommodate immediate space problems only. The university set out to upgrade the overall building.
One aspect of the project was renovating the chemistry department’s 57,000-square-foot space to better meet the university’s progressive teaching and research methods. The design translates the teaching, research and staffing goals into a modern, efficient, pleasant and safe physical environment.
With minimum swing space available, the school wanted to keep many teaching and research activities operational during the renovations.Overcoming this obstacle required strategic planning, phasing, and the patience and good humor of the occupants.
Phase I, now complete, includes the renovation of R&D labs, administration space, and mechanical and electrical systems, as well as a new, two-story, ADA-compliant lobby and entrance, elevator and student commons area. Phase II, just begun, will renovate the teaching labs and classroom space.
Additional Information
Cost per Sq Ft
$133.33
Featured in
2005 Architectural Portfolio
Other projects from this professional

Somerville High School, Media Center
Somerville High School’s new media center provides students with a visually dramatic...

Providence College, Arthur F. and Patricia Ryan Center for Business Studies
Design team:John Scott (Principal-in-Charge); Joel Seeley (Project Manager); Ted Szostkowski (Designer); Jim...

Bancroft Elementary School
Design teamAlex Pitkin, AIA, (Principal Architect), Lorraine Finnegan, AIA, (Project Manager), Philippe...

Providence College, Schneider Arena
Schneider Arena originally opened in 1973 and serves as the home of...
Load more


